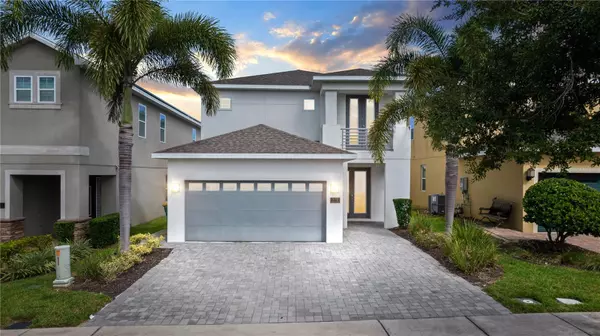
UPDATED:
11/06/2024 08:12 PM
Key Details
Property Type Single Family Home
Sub Type Single Family Residence
Listing Status Active
Purchase Type For Sale
Square Footage 2,570 sqft
Price per Sqft $243
Subdivision Reunion West Ph 1
MLS Listing ID O6145499
Bedrooms 5
Full Baths 5
HOA Fees $110/mo
HOA Y/N Yes
Originating Board Stellar MLS
Year Built 2016
Annual Tax Amount $8,788
Lot Size 5,227 Sqft
Acres 0.12
Lot Dimensions 40X130
Property Description
Location
State FL
County Osceola
Community Reunion West Ph 1
Zoning R1
Interior
Interior Features Ceiling Fans(s), High Ceilings, Open Floorplan, Stone Counters, Thermostat, Walk-In Closet(s), Window Treatments
Heating Electric
Cooling Central Air
Flooring Carpet, Ceramic Tile
Furnishings Furnished
Fireplace false
Appliance Dishwasher, Disposal, Dryer, Exhaust Fan, Microwave, Range, Refrigerator, Washer
Laundry Inside, Laundry Room, Upper Level
Exterior
Exterior Feature Irrigation System, Lighting, Sidewalk, Sliding Doors
Parking Features Converted Garage, Driveway, Garage Door Opener
Garage Spaces 2.0
Fence Fenced, Other
Pool Gunite, Heated, In Ground, Pool Alarm
Community Features Fitness Center, Park, Playground, Pool, Sidewalks, Tennis Courts
Utilities Available BB/HS Internet Available, Cable Available, Electricity Available, Electricity Connected, Public, Sewer Available, Sewer Connected, Street Lights, Water Available, Water Connected
Amenities Available Basketball Court, Cable TV, Clubhouse, Fitness Center, Gated, Playground, Pool, Security, Spa/Hot Tub, Tennis Court(s)
Roof Type Shingle
Porch Covered, Patio
Attached Garage true
Garage true
Private Pool Yes
Building
Lot Description Private, Sidewalk, Paved
Story 2
Entry Level Two
Foundation Slab
Lot Size Range 0 to less than 1/4
Sewer Public Sewer
Water Public
Architectural Style Florida
Structure Type Stucco
New Construction false
Others
Pets Allowed Yes
HOA Fee Include Guard - 24 Hour,Cable TV,Pool,Internet,Maintenance Grounds,Pest Control,Private Road,Recreational Facilities,Security,Trash
Senior Community No
Ownership Fee Simple
Monthly Total Fees $110
Acceptable Financing Cash, Conventional, FHA, VA Loan
Membership Fee Required Required
Listing Terms Cash, Conventional, FHA, VA Loan
Special Listing Condition None

GET MORE INFORMATION

Austin Lanpher
Team Lead | License ID: FA100085834
Team Lead License ID: FA100085834




