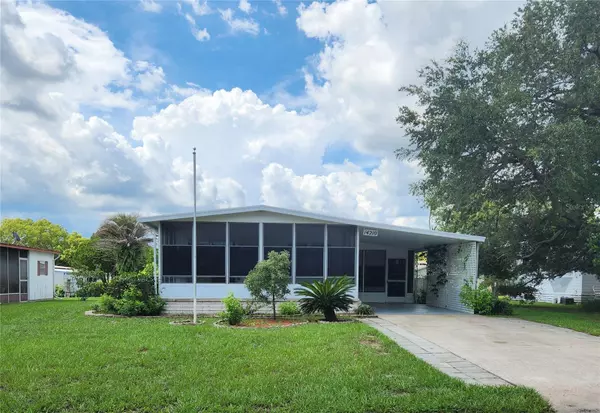
UPDATED:
10/03/2024 08:18 AM
Key Details
Property Type Mobile Home
Sub Type Mobile Home - Pre 1976
Listing Status Active
Purchase Type For Sale
Square Footage 1,344 sqft
Price per Sqft $110
Subdivision Brookridge Comm
MLS Listing ID U8251228
Bedrooms 2
Full Baths 2
HOA Fees $50/mo
HOA Y/N Yes
Originating Board Stellar MLS
Year Built 1975
Annual Tax Amount $1,891
Lot Size 6,098 Sqft
Acres 0.14
Property Description
Location
State FL
County Hernando
Community Brookridge Comm
Zoning R1-MH
Interior
Interior Features Ceiling Fans(s), Thermostat, Walk-In Closet(s)
Heating Central, Electric
Cooling Central Air, Other
Flooring Carpet, Linoleum, Vinyl
Fireplace false
Appliance Dishwasher, Disposal, Electric Water Heater, Range, Range Hood, Refrigerator
Laundry Electric Dryer Hookup, Other, Washer Hookup
Exterior
Exterior Feature Rain Gutters, Sliding Doors
Community Features Buyer Approval Required, Clubhouse, Deed Restrictions, Gated Community - Guard, Golf, Pool, Tennis Courts
Utilities Available Cable Available, Electricity Connected, Public, Sewer Connected, Street Lights, Water Connected
Amenities Available Clubhouse, Gated, Golf Course, Other, Pickleball Court(s), Pool, Recreation Facilities, Sauna, Shuffleboard Court, Storage, Tennis Court(s)
Waterfront false
Roof Type Roof Over
Porch Enclosed, Front Porch, Side Porch
Garage false
Private Pool No
Building
Lot Description Paved
Entry Level One
Foundation Pillar/Post/Pier
Lot Size Range 0 to less than 1/4
Sewer Public Sewer
Water Public
Structure Type Vinyl Siding,Wood Frame
New Construction false
Schools
Elementary Schools Pine Grove Elementary School
Middle Schools West Hernando Middle School
High Schools Central High School
Others
Pets Allowed Number Limit
Senior Community Yes
Ownership Fee Simple
Monthly Total Fees $50
Acceptable Financing Cash, Conventional
Membership Fee Required Required
Listing Terms Cash, Conventional
Num of Pet 2
Special Listing Condition None

GET MORE INFORMATION

Austin Lanpher
Team Lead | License ID: FA100085834
Team Lead License ID: FA100085834




