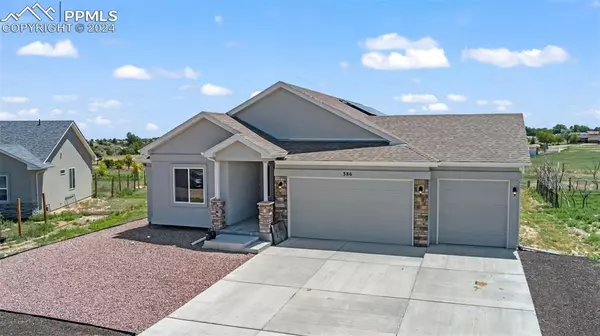
UPDATED:
10/08/2024 09:51 PM
Key Details
Property Type Single Family Home
Sub Type Single Family
Listing Status Active
Purchase Type For Sale
Square Footage 1,620 sqft
Price per Sqft $246
MLS Listing ID 6253875
Style Ranch
Bedrooms 3
Full Baths 2
Construction Status Existing Home
HOA Y/N No
Year Built 2021
Annual Tax Amount $2,238
Tax Year 2023
Lot Size 0.330 Acres
Property Description
Enjoy the ease of main level living with an open floor plan that highlights the stunning kitchen, complete with granite countertops, a gas stove, and stainless steel appliances. The thoughtfully designed layout ensures seamless flow between the kitchen, dining, and living areas, perfect for both daily living and entertaining.
Step outside to a large, fenced yard that provides ample space for outdoor activities, gardening, and relaxation. Whether you're hosting a barbecue or simply enjoying the outdoors, this backyard is sure to be a favorite spot.
With its desirable features and spacious lot, this home offers the perfect combination of convenience and tranquility. Don't miss out on this fantastic opportunity to own a move-in ready home with modern upgrades. Schedule your showing today and make this beautiful property your new home!
Location
State CO
County Pueblo
Area Pueblo West
Interior
Interior Features 5-Pc Bath, 9Ft + Ceilings
Cooling Central Air
Flooring Carpet, Luxury Vinyl
Fireplaces Number 1
Fireplaces Type None
Laundry Main
Exterior
Garage Attached
Garage Spaces 3.0
Fence Rear
Utilities Available Electricity Connected, Natural Gas Connected
Roof Type Composite Shingle
Building
Lot Description Corner
Foundation Crawl Space
Builder Name Saint Aubyn Homes
Water Municipal
Level or Stories Ranch
Structure Type Stone,Frame
Construction Status Existing Home
Schools
School District Pueblo-70
Others
Miscellaneous High Speed Internet Avail.,Kitchen Pantry
Special Listing Condition Not Applicable

GET MORE INFORMATION

Austin Lanpher
Team Lead | License ID: FA100085834
Team Lead License ID: FA100085834




