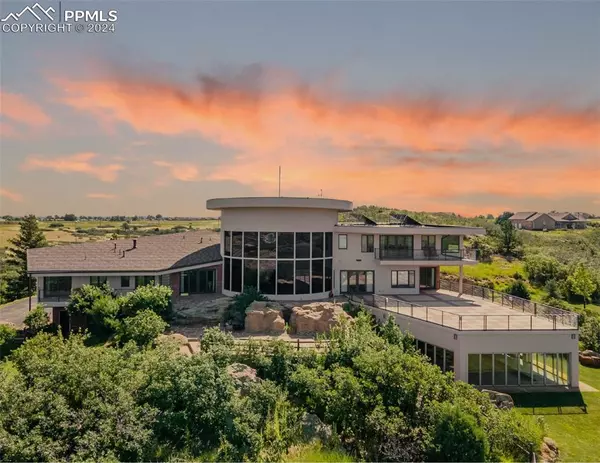
UPDATED:
11/18/2024 07:13 PM
Key Details
Property Type Single Family Home
Sub Type Single Family
Listing Status Active
Purchase Type For Sale
Square Footage 8,505 sqft
Price per Sqft $352
MLS Listing ID 6437661
Style 1.5 Story
Bedrooms 5
Full Baths 3
Half Baths 2
Three Quarter Bath 2
Construction Status Existing Home
HOA Y/N No
Year Built 2004
Annual Tax Amount $14,230
Tax Year 2023
Lot Size 34.330 Acres
Property Description
Location
State CO
County Douglas
Area Metes & Bounds
Interior
Interior Features 5-Pc Bath, 9Ft + Ceilings, French Doors, Great Room, Skylight (s), Vaulted Ceilings, Other, See Prop Desc Remarks
Cooling Attic Fan, Ceiling Fan(s), Central Air
Flooring Carpet, Stone
Fireplaces Number 1
Fireplaces Type Gas, Main Level, Two, Upper Level
Laundry Main, Upper
Exterior
Garage Attached, Detached, Tandem
Garage Spaces 8.0
Fence Rear, See Prop Desc Remarks
Utilities Available Cable Available, Electricity Connected, Telephone
Roof Type Other
Building
Lot Description 360-degree View, Hillside, Level, Meadow, Mountain View, View of Pikes Peak, See Prop Desc Remarks
Foundation Walk Out, Other
Water Well
Level or Stories 1.5 Story
Finished Basement 100
Structure Type Stone,Other
Construction Status Existing Home
Schools
School District Douglas Re1
Others
Miscellaneous Breakfast Bar,Electric Gate,Home Theatre,Home Warranty,Horses (Zoned),Horses(Zoned for 2 or more),Kitchen Pantry,Other,Pool,RV Parking,Sauna,Secondary Suite w/in Home,See Prop Desc Remarks,Smart Home Media,Tennis Court,Wet Bar,Window Coverings
Special Listing Condition Not Applicable

GET MORE INFORMATION

Austin Lanpher
Team Lead | License ID: FA100085834
Team Lead License ID: FA100085834




