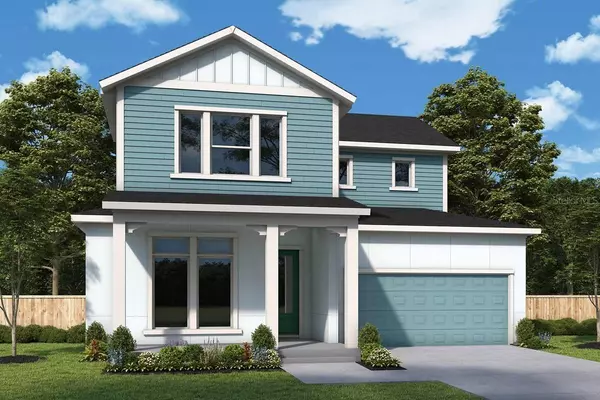
UPDATED:
11/07/2024 12:55 AM
Key Details
Property Type Single Family Home
Sub Type Single Family Residence
Listing Status Active
Purchase Type For Sale
Square Footage 2,991 sqft
Price per Sqft $235
Subdivision Weslyn Park
MLS Listing ID TB8303655
Bedrooms 3
Full Baths 2
Half Baths 1
HOA Fees $400/qua
HOA Y/N Yes
Originating Board Stellar MLS
Year Built 2024
Annual Tax Amount $7,164
Lot Size 5,662 Sqft
Acres 0.13
Property Description
Location
State FL
County Osceola
Community Weslyn Park
Zoning RESI
Interior
Interior Features Pest Guard System, Primary Bedroom Main Floor, Walk-In Closet(s)
Heating Electric
Cooling Central Air
Flooring Carpet, Laminate, Tile
Fireplace false
Appliance Built-In Oven, Cooktop, Dishwasher, Electric Water Heater, Exhaust Fan, Microwave, Range Hood
Laundry Electric Dryer Hookup, Laundry Room
Exterior
Exterior Feature Irrigation System, Sidewalk
Garage Spaces 2.0
Community Features Community Mailbox, Park, Pool, Sidewalks
Utilities Available Cable Available, Cable Connected, Electricity Available, Electricity Connected, Fiber Optics, Phone Available, Sewer Available, Solar, Sprinkler Meter, Street Lights, Water Available
Amenities Available Pool
Roof Type Shingle
Porch Covered, Rear Porch
Attached Garage true
Garage true
Private Pool No
Building
Lot Description Landscaped, Sidewalk
Entry Level Two
Foundation Slab
Lot Size Range 0 to less than 1/4
Builder Name David Weekley Homes
Sewer Public Sewer
Water Public
Architectural Style Cottage
Structure Type HardiPlank Type,Wood Frame
New Construction true
Schools
High Schools Tohopekaliga High School
Others
Pets Allowed Yes
HOA Fee Include Pool,Internet
Senior Community No
Ownership Fee Simple
Monthly Total Fees $133
Membership Fee Required Required
Special Listing Condition None

GET MORE INFORMATION

Austin Lanpher
Team Lead | License ID: FA100085834
Team Lead License ID: FA100085834




