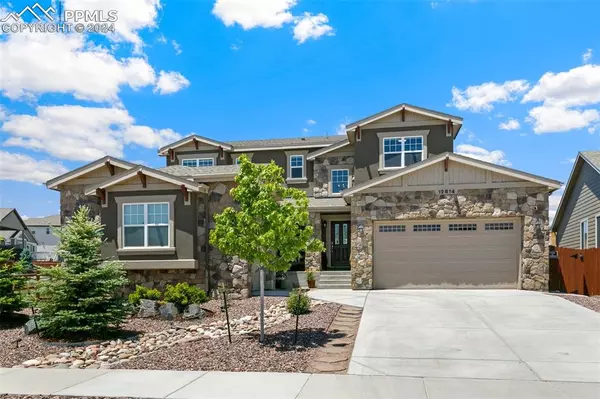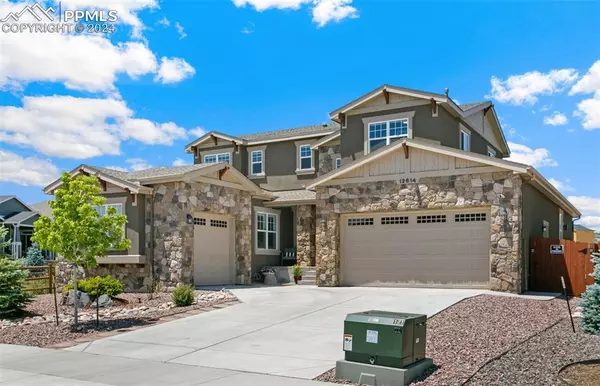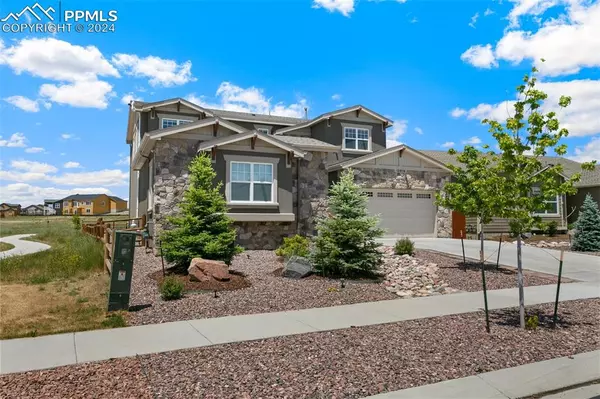
UPDATED:
11/18/2024 07:30 AM
Key Details
Property Type Single Family Home
Sub Type Single Family
Listing Status Active
Purchase Type For Sale
Square Footage 4,304 sqft
Price per Sqft $156
MLS Listing ID 6809145
Style 2 Story
Bedrooms 6
Full Baths 3
Half Baths 1
Construction Status Existing Home
HOA Fees $100/ann
HOA Y/N Yes
Year Built 2020
Annual Tax Amount $5,061
Tax Year 2023
Lot Size 8,561 Sqft
Property Description
Location
State CO
County El Paso
Area Windingwalk At Meridian Ranch
Interior
Interior Features 5-Pc Bath, 9Ft + Ceilings, Great Room, Vaulted Ceilings
Cooling Ceiling Fan(s), Central Air
Flooring Carpet
Fireplaces Number 1
Fireplaces Type Gas, Main Level, Two
Laundry Electric Hook-up, Main
Exterior
Garage Attached
Garage Spaces 3.0
Fence Rear
Community Features Club House, Community Center, Dog Park, Fitness Center, Golf Course, Hiking or Biking Trails, Parks or Open Space, Playground Area, Pool, Shops
Utilities Available Electricity Connected, Natural Gas Connected
Roof Type Composite Shingle
Building
Lot Description Backs to Open Space, Corner, Level
Foundation Full Basement
Builder Name Campbell Homes LLC
Water Assoc/Distr
Level or Stories 2 Story
Finished Basement 81
Structure Type Framed on Lot
Construction Status Existing Home
Schools
Middle Schools Falcon
High Schools Falcon
School District Falcon-49
Others
Miscellaneous Breakfast Bar,HOA Required $,Kitchen Pantry,Radon System,Wet Bar
Special Listing Condition Not Applicable

GET MORE INFORMATION

Austin Lanpher
Team Lead | License ID: FA100085834
Team Lead License ID: FA100085834




