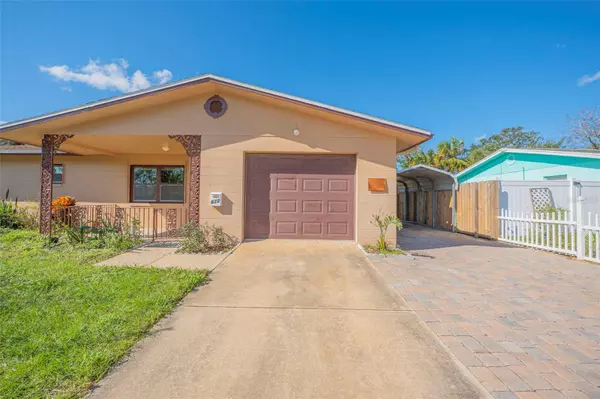
UPDATED:
11/09/2024 09:05 PM
Key Details
Property Type Single Family Home
Sub Type Single Family Residence
Listing Status Active
Purchase Type For Sale
Square Footage 1,122 sqft
Price per Sqft $227
Subdivision Beverly Hills Unit 09
MLS Listing ID FC304688
Bedrooms 2
Full Baths 2
HOA Y/N No
Originating Board Stellar MLS
Year Built 1973
Annual Tax Amount $3,110
Lot Size 7,405 Sqft
Acres 0.17
Lot Dimensions 75x100
Property Description
The home's interior is meticulously kept, ensuring you can transition smoothly into your new life without the need for immediate updates. A modern kitchen awaits with sleek stainless-steel appliances, ready for you to whip up delicious meals. The bedrooms are comfortably sized, providing a peaceful retreat after a long day.
Entertain with ease in the enclosed patio within a private fenced backyard, ideal for gatherings or simply enjoying Florida's beautiful weather. Convenience is key with this location, nestled between W International Speedway Blvd and W Granada Blvd, offering easy access to shopping, dining, and leisure, with the beach just a short drive away. Don't miss out on making this your new home sweet home!
Location
State FL
County Volusia
Community Beverly Hills Unit 09
Zoning R-5
Interior
Interior Features Ceiling Fans(s), Open Floorplan, Primary Bedroom Main Floor
Heating Central, Electric
Cooling Central Air
Flooring Tile
Fireplace false
Appliance Electric Water Heater, Microwave, Range, Refrigerator
Laundry Electric Dryer Hookup, In Garage, Washer Hookup
Exterior
Exterior Feature Sliding Doors
Garage Spaces 1.0
Utilities Available Cable Available, Electricity Connected, Sewer Connected, Water Connected
Waterfront false
Roof Type Shingle
Attached Garage true
Garage true
Private Pool No
Building
Story 1
Entry Level One
Foundation Slab
Lot Size Range 0 to less than 1/4
Sewer Public Sewer
Water Public
Structure Type Block
New Construction false
Schools
Elementary Schools Westside Elem
Middle Schools Campbell Middle
High Schools Mainland High School
Others
Pets Allowed Cats OK, Dogs OK
Senior Community No
Ownership Fee Simple
Acceptable Financing Cash, Conventional, FHA, VA Loan
Listing Terms Cash, Conventional, FHA, VA Loan
Special Listing Condition None

GET MORE INFORMATION

Austin Lanpher
Team Lead | License ID: FA100085834
Team Lead License ID: FA100085834




