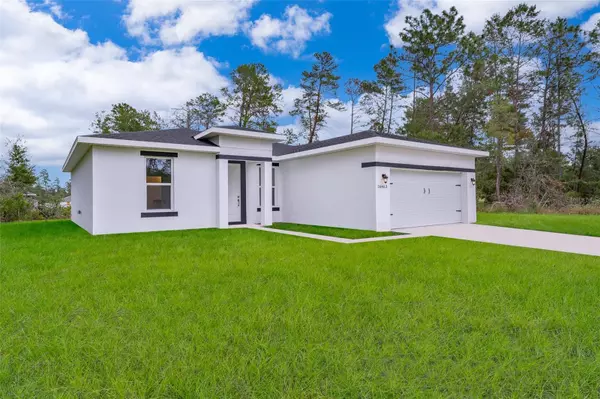UPDATED:
02/14/2025 08:37 PM
Key Details
Property Type Single Family Home
Sub Type Single Family Residence
Listing Status Pending
Purchase Type For Sale
Square Footage 1,387 sqft
Price per Sqft $194
Subdivision Marion Oaks Un 09
MLS Listing ID S5115107
Bedrooms 4
Full Baths 2
Construction Status Completed
HOA Y/N No
Originating Board Stellar MLS
Year Built 2024
Annual Tax Amount $314
Lot Size 10,890 Sqft
Acres 0.25
Lot Dimensions 80x135
Property Sub-Type Single Family Residence
Property Description
Location
State FL
County Marion
Community Marion Oaks Un 09
Zoning R1
Interior
Interior Features Kitchen/Family Room Combo
Heating Central
Cooling Central Air
Flooring Tile
Fireplace false
Appliance Microwave, Range, Refrigerator
Laundry Other
Exterior
Exterior Feature Sliding Doors
Garage Spaces 2.0
Utilities Available Electricity Available
Roof Type Shingle
Attached Garage true
Garage true
Private Pool No
Building
Entry Level One
Foundation Slab
Lot Size Range 1/4 to less than 1/2
Builder Name Skyhomes Contractors LLC
Sewer Septic Tank
Water Public
Structure Type Block
New Construction true
Construction Status Completed
Others
Senior Community No
Ownership Fee Simple
Acceptable Financing Cash, FHA, VA Loan
Listing Terms Cash, FHA, VA Loan
Special Listing Condition None
Virtual Tour https://www.zillow.com/view-imx/f31aff98-7b91-4113-8803-fc0b7e1a6348/?utm_source=captureapp

GET MORE INFORMATION
Vercasa BUY.SELL.INVEST.
Team Lead | License ID: FA100085834
Team Lead License ID: FA100085834




