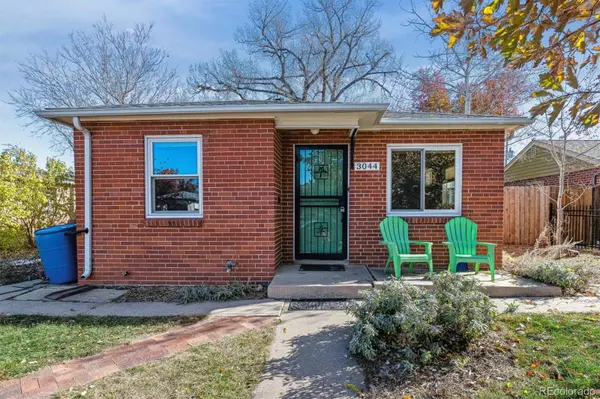
UPDATED:
11/22/2024 12:04 AM
Key Details
Property Type Single Family Home
Sub Type Single Family Residence
Listing Status Active
Purchase Type For Sale
Square Footage 1,503 sqft
Price per Sqft $432
Subdivision Park Hill
MLS Listing ID 8674538
Style Contemporary
Bedrooms 3
Full Baths 2
HOA Y/N No
Abv Grd Liv Area 1,503
Originating Board recolorado
Year Built 1951
Annual Tax Amount $2,634
Tax Year 2023
Lot Size 6,098 Sqft
Acres 0.14
Property Description
Location
State CO
County Denver
Zoning SFR
Rooms
Main Level Bedrooms 3
Interior
Interior Features Breakfast Nook, Ceiling Fan(s), Concrete Counters, Eat-in Kitchen, No Stairs, Open Floorplan, Pantry, Quartz Counters, Smoke Free, Utility Sink
Heating Forced Air, Natural Gas
Cooling Evaporative Cooling
Flooring Tile, Wood
Fireplace N
Appliance Dishwasher, Disposal, Dryer, Microwave, Oven, Range, Range Hood, Refrigerator, Self Cleaning Oven, Washer
Laundry In Unit
Exterior
Exterior Feature Garden, Playground, Private Yard
Fence Full
Roof Type Composition
Total Parking Spaces 3
Garage No
Building
Lot Description Landscaped, Level, Many Trees, Near Public Transit
Foundation Concrete Perimeter, Raised
Sewer Public Sewer
Water Public
Level or Stories One
Structure Type Brick,Frame,Wood Siding
Schools
Elementary Schools Stedman
Middle Schools Mcauliffe International
High Schools East
School District Denver 1
Others
Senior Community No
Ownership Individual
Acceptable Financing 1031 Exchange, Cash, Conventional, FHA, VA Loan
Listing Terms 1031 Exchange, Cash, Conventional, FHA, VA Loan
Special Listing Condition None

6455 S. Yosemite St., Suite 500 Greenwood Village, CO 80111 USA
GET MORE INFORMATION

Austin Lanpher
Team Lead | License ID: FA100085834
Team Lead License ID: FA100085834




