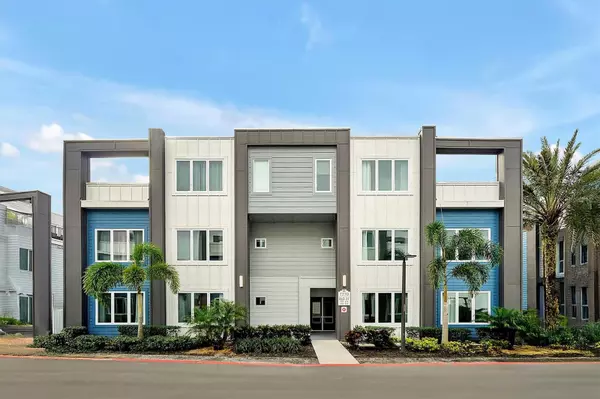UPDATED:
12/20/2024 10:19 PM
Key Details
Property Type Condo
Sub Type Condominium
Listing Status Active
Purchase Type For Sale
Square Footage 1,491 sqft
Price per Sqft $234
Subdivision Reunion
MLS Listing ID O6265175
Bedrooms 3
Full Baths 2
Half Baths 1
HOA Fees $590/mo
HOA Y/N Yes
Originating Board Stellar MLS
Year Built 2021
Annual Tax Amount $7,352
Lot Size 435 Sqft
Acres 0.01
Property Description
Location
State FL
County Osceola
Community Reunion
Zoning RES
Interior
Interior Features High Ceilings, Living Room/Dining Room Combo, Open Floorplan
Heating Central
Cooling Central Air
Flooring Ceramic Tile
Furnishings Furnished
Fireplace false
Appliance Convection Oven, Dishwasher, Microwave, Refrigerator
Laundry Other
Exterior
Exterior Feature Awning(s), Balcony, Irrigation System, Lighting, Rain Gutters, Sidewalk, Sliding Doors
Community Features Clubhouse, Fitness Center, Gated Community - Guard, Pool, Tennis Courts
Utilities Available Electricity Connected, Natural Gas Connected, Sewer Connected, Street Lights, Water Connected
Roof Type Built-Up,Metal,Other
Garage false
Private Pool No
Building
Story 1
Entry Level Two
Foundation Slab
Lot Size Range 0 to less than 1/4
Sewer Public Sewer
Water Public
Architectural Style Other
Structure Type Metal Frame,Stucco
New Construction false
Others
Pets Allowed Yes
HOA Fee Include Guard - 24 Hour,Cable TV,Pool,Internet,Maintenance Structure,Maintenance Grounds,Pest Control,Trash
Senior Community No
Ownership Fee Simple
Monthly Total Fees $658
Acceptable Financing Cash, Conventional
Membership Fee Required Required
Listing Terms Cash, Conventional
Special Listing Condition None

GET MORE INFORMATION
Austin Lanpher
Team Lead | License ID: FA100085834
Team Lead License ID: FA100085834




