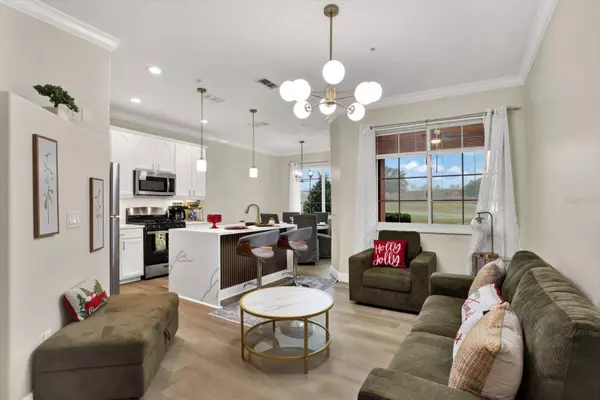UPDATED:
12/21/2024 10:02 AM
Key Details
Property Type Townhouse
Sub Type Townhouse
Listing Status Active
Purchase Type For Rent
Square Footage 1,686 sqft
MLS Listing ID TB8332139
Bedrooms 3
Full Baths 2
Half Baths 1
HOA Y/N No
Originating Board Stellar MLS
Year Built 2005
Lot Size 1,306 Sqft
Acres 0.03
Property Description
7593 Chophouse, Eleven Lobby Sushi Bar, The Clubhouse, Traditions, Drifters Bar & Grille & The Cove Bar & Grille.
The location is unbeatable, with popular attractions just a short drive away such as Animal Kingdom Park 15 minutes, Hollywood Studios Park 17 minutes, Epcot Park 17 minutes, Magic Kingdom Park 18 minutes, Disney Springs 20 minutes, SeaWorld Park 24 minutes and The Orlando Premium Outlets 30 minutes. This home is an excellent choice for making unforgettable memories with your family. Welcome to your new adventure!
Location
State FL
County Osceola
Interior
Interior Features Accessibility Features, Ceiling Fans(s), High Ceilings, Open Floorplan, Solid Wood Cabinets, Thermostat
Heating Electric
Cooling Central Air
Furnishings Furnished
Appliance Convection Oven, Cooktop, Dishwasher, Disposal, Dryer, Exhaust Fan, Freezer, Gas Water Heater, Microwave, Range, Refrigerator, Washer
Laundry Laundry Closet, Upper Level
Exterior
Exterior Feature Balcony, Storage
Garage Spaces 1.0
Community Features Association Recreation - Owned, Fitness Center, Gated Community - Guard
View Golf Course
Porch Porch
Attached Garage true
Garage true
Private Pool No
Building
Entry Level Two
Sewer Public Sewer
Water Public
New Construction false
Others
Pets Allowed Yes
Senior Community No
Pet Size Very Small (Under 15 Lbs.)
Membership Fee Required None
Num of Pet 1

GET MORE INFORMATION
Austin Lanpher
Team Lead | License ID: FA100085834
Team Lead License ID: FA100085834




