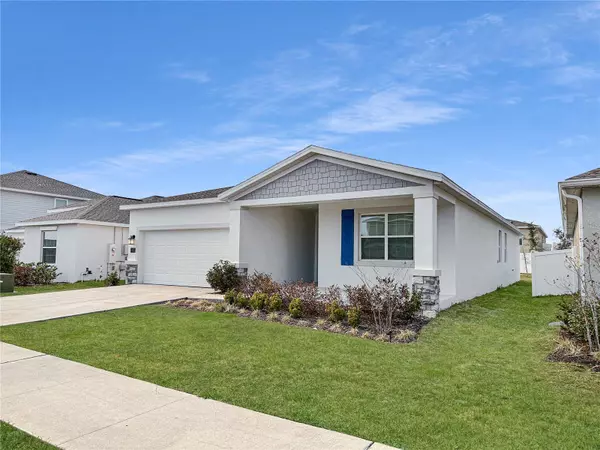UPDATED:
02/03/2025 06:49 AM
Key Details
Property Type Single Family Home
Sub Type Single Family Residence
Listing Status Active
Purchase Type For Rent
Square Footage 2,110 sqft
Subdivision Bellevue At Estates
MLS Listing ID O6276768
Bedrooms 4
Full Baths 3
HOA Y/N No
Originating Board Stellar MLS
Year Built 2022
Lot Size 6,098 Sqft
Acres 0.14
Property Description
Discover the perfect blend of modern luxury and functional design in this gorgeous 4-bedroom (+office), 3-bath home, located in a highly sought-after neighborhood. Built in 2022, this stunning residence offers contemporary finishes, spacious living areas, and an abundance of natural light throughout.
One of the standout features of this home is the separate attached mother-in-law suite—complete with its own private entrance, bedroom, bathroom, and kitchenette. Whether you need a private retreat for extended family or a dedicated home office this space provides endless possibilities.
Inside the main home, you'll find an open-concept layout, an upgraded kitchen with stainless steel appliances and solid surface countertops, and a spacious primary suite with an en-suite bath. The additional bedrooms are generously sized, perfect for guests or family members.
Step outside to enjoy the beautifully landscaped yard, ideal for relaxing or entertaining. With shopping, dining, and parks just minutes away, this home offers the best of comfort and convenience. Residents are enrolled in a $95 monthly Residents Benefit Package (RBP). Benefits include lawn care, pest control, air filters, and more! Home is equipped with solar with added benefit to your power bill.
Don't miss out on this incredible leasing opportunity! Schedule a tour today and fully experience everything in this exceptional home.
Location
State FL
County Lake
Community Bellevue At Estates
Rooms
Other Rooms Den/Library/Office, Interior In-Law Suite w/Private Entry
Interior
Interior Features Eat-in Kitchen, Open Floorplan, Primary Bedroom Main Floor, Thermostat, Walk-In Closet(s), Window Treatments
Heating Central, Heat Pump
Cooling Central Air
Flooring Carpet, Ceramic Tile
Furnishings Unfurnished
Fireplace false
Appliance Cooktop, Dishwasher, Disposal, Dryer, Electric Water Heater, Ice Maker, Microwave, Range, Refrigerator, Washer
Laundry Inside
Exterior
Exterior Feature Irrigation System, Sidewalk, Sliding Doors
Parking Features Driveway, Garage Door Opener, Ground Level, Off Street, On Street
Garage Spaces 2.0
Utilities Available Solar
Porch Covered, Front Porch, Patio, Rear Porch
Attached Garage true
Garage true
Private Pool No
Building
Entry Level One
Sewer Public Sewer
Water Public
New Construction false
Schools
Elementary Schools Groveland Elem
Middle Schools Gray Middle
High Schools South Lake High
Others
Pets Allowed Breed Restrictions, Pet Deposit, Size Limit, Yes
Senior Community No
Pet Size Small (16-35 Lbs.)
Membership Fee Required None
Num of Pet 1

GET MORE INFORMATION
Austin Lanpher
Team Lead | License ID: FA100085834
Team Lead License ID: FA100085834




