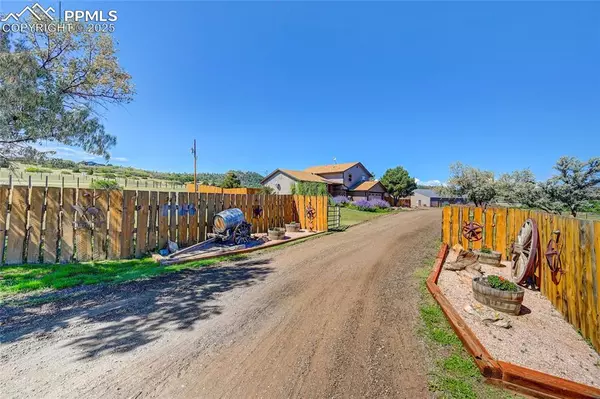UPDATED:
02/07/2025 04:00 PM
Key Details
Property Type Single Family Home
Sub Type Single Family
Listing Status Active
Purchase Type For Sale
Square Footage 2,666 sqft
Price per Sqft $468
MLS Listing ID 5518483
Style 4-Levels
Bedrooms 3
Full Baths 1
Half Baths 1
Three Quarter Bath 1
Construction Status Existing Home
HOA Y/N No
Year Built 1976
Annual Tax Amount $4,752
Tax Year 2023
Lot Size 10.980 Acres
Property Sub-Type Single Family
Property Description
Location
State CO
County Douglas
Area Castlewood North
Interior
Interior Features 6-Panel Doors, Crown Molding, French Doors, Great Room
Cooling Attic Fan, Ceiling Fan(s), Central Air, Electric
Flooring Carpet, Ceramic Tile, Wood Laminate, Luxury Vinyl
Fireplaces Number 1
Fireplaces Type Lower Level, Pellet Stove
Laundry Basement
Exterior
Parking Features Attached
Garage Spaces 2.0
Fence All
Utilities Available Electricity Connected, Propane
Roof Type Composite Shingle
Building
Lot Description 360-degree View, Meadow, Rural
Foundation Partial Basement
Water Well
Level or Stories 4-Levels
Finished Basement 84
Structure Type Frame
Construction Status Existing Home
Schools
School District Douglas Re1
Others
Miscellaneous Central Vacuum,High Speed Internet Avail.,Horses(Zoned for 2 or more),Hot Tub/Spa,RV Parking,Smart Home Thermostat,Window Coverings
Special Listing Condition Broker Owned

GET MORE INFORMATION
Vercasa BUY.SELL.INVEST.
Team Lead | License ID: FA100085834
Team Lead License ID: FA100085834




