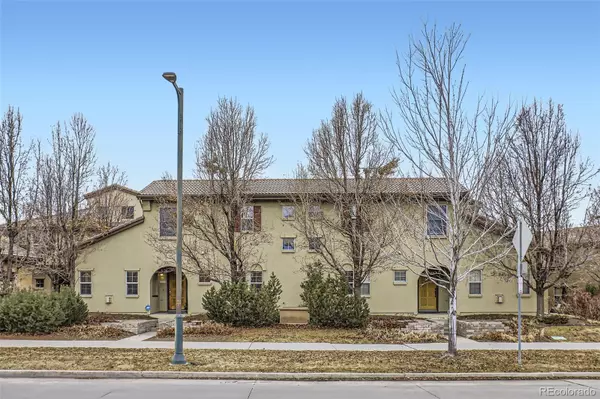UPDATED:
02/21/2025 02:40 PM
Key Details
Property Type Townhouse
Sub Type Townhouse
Listing Status Coming Soon
Purchase Type For Sale
Square Footage 1,120 sqft
Price per Sqft $418
Subdivision Central Park
MLS Listing ID 9645810
Style Rustic Contemporary
Bedrooms 2
Full Baths 1
Half Baths 1
Condo Fees $242
HOA Fees $242/mo
HOA Y/N Yes
Abv Grd Liv Area 1,120
Originating Board recolorado
Year Built 2005
Annual Tax Amount $3,535
Tax Year 2023
Lot Size 1,306 Sqft
Acres 0.03
Property Sub-Type Townhouse
Property Description
Venture upstairs to find a tranquil primary bedroom with dual closets, a sizable secondary bedroom flooded in sunlight with a walk-in closet, and the main bathroom with double vanity and a separate room with tub/shower combo, toilet and large linen closet. In the hallway you will find a full-sized washer & dryer tucked handily into a closet next to the primary bedroom.
Fresh paint throughout and a 1 car attached garage with additional storage!! Walk to restaurants, grocery store, boutiques and workout facilities, it doesn't get any better than this! Let the HOA take care of the outside upkeep while you enjoy the convenience of maintenance free living and all that Central Park has to offer. 60 miles of trails, 60+ parks, 7 pools, Bluff Lake Nature Preserve, and more! Don't miss your opportunity to own a home in the heart of it all!
Location
State CO
County Denver
Zoning R-MU-20
Interior
Interior Features Ceiling Fan(s), Eat-in Kitchen, Five Piece Bath, High Ceilings, High Speed Internet, Open Floorplan, Pantry, Quartz Counters, Smoke Free, Vaulted Ceiling(s), Walk-In Closet(s), Wired for Data
Heating Forced Air
Cooling Central Air
Flooring Carpet, Tile, Wood
Fireplaces Number 1
Fireplaces Type Gas Log, Living Room
Fireplace Y
Appliance Dishwasher, Disposal, Dryer, Gas Water Heater, Microwave, Range, Refrigerator, Self Cleaning Oven, Washer
Laundry In Unit, Laundry Closet
Exterior
Exterior Feature Rain Gutters
Garage Spaces 1.0
Fence Partial
Utilities Available Cable Available, Electricity Connected, Natural Gas Connected, Phone Connected
Roof Type Spanish Tile
Total Parking Spaces 1
Garage Yes
Building
Lot Description Landscaped, Master Planned, Near Public Transit, Sprinklers In Front
Foundation Slab
Sewer Public Sewer
Water Public
Level or Stories Two
Structure Type Frame,Stucco
Schools
Elementary Schools Westerly Creek
Middle Schools Bill Roberts E-8
High Schools Northfield
School District Denver 1
Others
Senior Community No
Ownership Agent Owner
Acceptable Financing 1031 Exchange, Cash, Conventional, FHA, VA Loan
Listing Terms 1031 Exchange, Cash, Conventional, FHA, VA Loan
Special Listing Condition None
Pets Allowed Cats OK, Dogs OK

6455 S. Yosemite St., Suite 500 Greenwood Village, CO 80111 USA
GET MORE INFORMATION
Vercasa BUY.SELL.INVEST.
Team Lead | License ID: FA100085834
Team Lead License ID: FA100085834




