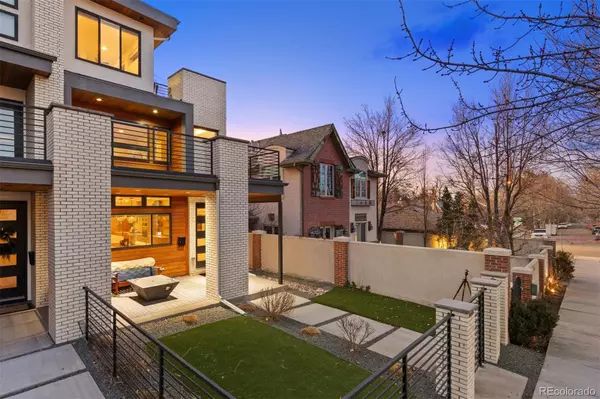UPDATED:
02/22/2025 12:40 AM
Key Details
Property Type Single Family Home
Sub Type Single Family Residence
Listing Status Coming Soon
Purchase Type For Sale
Square Footage 3,708 sqft
Price per Sqft $606
Subdivision Cherry Creek North, Cherry Creek
MLS Listing ID 8127301
Style Urban Contemporary
Bedrooms 4
Full Baths 3
Half Baths 1
Three Quarter Bath 1
HOA Y/N No
Abv Grd Liv Area 2,673
Originating Board recolorado
Year Built 2019
Annual Tax Amount $11,702
Tax Year 2023
Lot Size 3,049 Sqft
Acres 0.07
Property Sub-Type Single Family Residence
Property Description
Location
State CO
County Denver
Zoning G-RH-3
Rooms
Basement Finished, Full, Interior Entry
Interior
Interior Features Built-in Features, Five Piece Bath, High Ceilings, Kitchen Island, Open Floorplan, Primary Suite, Quartz Counters, Smart Lights, Smart Thermostat, Smart Window Coverings, Solid Surface Counters, Walk-In Closet(s), Wet Bar, Wired for Data
Heating Forced Air, Natural Gas
Cooling Central Air
Flooring Carpet, Tile, Wood
Fireplaces Number 2
Fireplaces Type Gas, Gas Log, Living Room, Outside
Fireplace Y
Appliance Dishwasher, Disposal, Microwave, Oven, Range, Range Hood, Refrigerator, Self Cleaning Oven
Laundry In Unit
Exterior
Exterior Feature Balcony, Gas Valve, Lighting, Private Yard, Smart Irrigation
Parking Features Electric Vehicle Charging Station(s), Floor Coating, Storage
Garage Spaces 2.0
Fence Full
Utilities Available Cable Available, Internet Access (Wired)
View City, Mountain(s)
Roof Type Rolled/Hot Mop
Total Parking Spaces 2
Garage No
Building
Lot Description Landscaped, Level
Sewer Public Sewer
Water Public
Level or Stories Three Or More
Structure Type Brick,Frame,Stucco
Schools
Elementary Schools Steck
Middle Schools Hill
High Schools George Washington
School District Denver 1
Others
Senior Community No
Ownership Individual
Acceptable Financing Cash, Conventional, Other
Listing Terms Cash, Conventional, Other
Special Listing Condition None

6455 S. Yosemite St., Suite 500 Greenwood Village, CO 80111 USA
GET MORE INFORMATION
Vercasa BUY.SELL.INVEST.
Team Lead | License ID: FA100085834
Team Lead License ID: FA100085834




