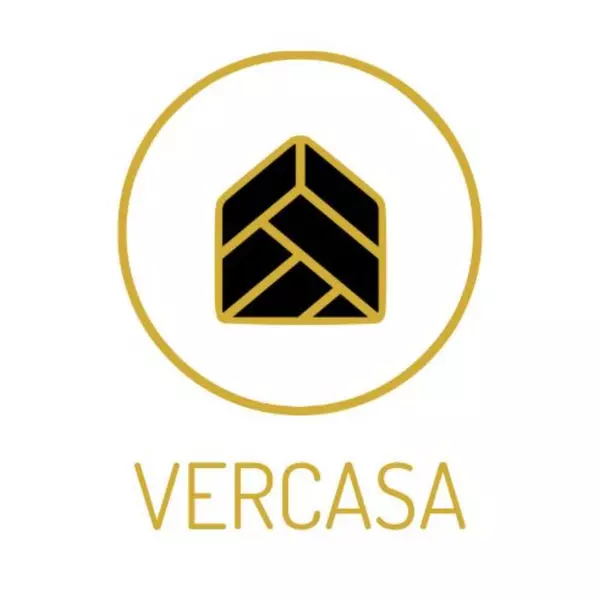For more information regarding the value of a property, please contact us for a free consultation.
Key Details
Sold Price $338,000
Property Type Single Family Home
Sub Type Single Family Residence
Listing Status Sold
Purchase Type For Sale
Square Footage 1,740 sqft
Price per Sqft $194
Subdivision Talavera Ph 1B-1
MLS Listing ID T3336605
Sold Date 11/22/21
Bedrooms 3
Full Baths 2
HOA Fees $18/qua
HOA Y/N Yes
Annual Recurring Fee 220.0
Year Built 2018
Annual Tax Amount $4,795
Lot Size 7,405 Sqft
Acres 0.17
Lot Dimensions 60x122
Property Sub-Type Single Family Residence
Property Description
Your dream home has arrived! Welcome home to one of Talavera's most popular floor plans for multigenerational households, with an extraordinary flexibility to accommodate a variety of modern living arrangements. Home is a whopping 1,740 heated Sq Ft, 3 bedrooms, a den, 2 full bathrooms, and a 2 car garage. Enter through the covered entryway to a spacious foyer. On the right side, you'll find two bedrooms split by a shared bathroom with beautiful granite counter top. On the opposite side, you have a den with the ability to enclose to make it a home office or game area. Heading further into the home, you'll enter the heart of the home where the combination kitchen, dining area, family room awaits. Your dream kitchen overlooks the enormous great room, with an incredible pond & conservation view. Double sliding glass doors in the great room open to an extended patio area, wonderful for evening entertaining or cozy nights spent by the fire pit. Let's not forget about the magnificent owner ‘s suite, featuring a great sized walk-in closet, granite counter tops including a walk-in shower. You'll be able to keep yourself active in Talavera with all the cool amenities which includes a community pool, splash pad, playground, tennis courts, and basketball courts. Easy access to highways on east & west sides of town. The Tampa Premium Outlets and The Shops at Wiregrass both offer numerous restaurants, shops, and boutiques for the whole family.
Location
State FL
County Pasco
Community Talavera Ph 1B-1
Zoning MPUD
Rooms
Other Rooms Den/Library/Office, Great Room
Interior
Interior Features In Wall Pest System, Kitchen/Family Room Combo, Living Room/Dining Room Combo, Split Bedroom, Stone Counters, Thermostat, Walk-In Closet(s)
Heating Electric, Heat Pump
Cooling Central Air
Flooring Carpet, Ceramic Tile
Fireplace false
Appliance Dishwasher, Microwave, Range, Refrigerator
Laundry Laundry Room
Exterior
Exterior Feature Hurricane Shutters, Irrigation System, Lighting, Rain Gutters, Sidewalk
Parking Features Garage Door Opener
Garage Spaces 2.0
Community Features Deed Restrictions, Pool, Sidewalks
Utilities Available Cable Available, Electricity Connected, Phone Available, Public, Street Lights, Underground Utilities, Water Connected
Amenities Available Basketball Court, Playground, Pool, Spa/Hot Tub, Tennis Court(s), Wheelchair Access
Waterfront Description Pond
View Y/N 1
Roof Type Shingle
Porch Covered, Rear Porch
Attached Garage true
Garage true
Private Pool No
Building
Story 1
Entry Level One
Foundation Slab
Lot Size Range 0 to less than 1/4
Sewer Public Sewer
Water Public
Structure Type Block,Concrete,Stucco
New Construction false
Schools
Elementary Schools Mary Giella Elementary-Po
Middle Schools Crews Lake Middle-Po
High Schools Land O' Lakes High-Po
Others
Pets Allowed Yes
HOA Fee Include Maintenance Grounds,Pool
Senior Community No
Ownership Fee Simple
Monthly Total Fees $18
Acceptable Financing Cash, Conventional
Membership Fee Required Required
Listing Terms Cash, Conventional
Special Listing Condition None
Read Less Info
Want to know what your home might be worth? Contact us for a FREE valuation!

Our team is ready to help you sell your home for the highest possible price ASAP

© 2025 My Florida Regional MLS DBA Stellar MLS. All Rights Reserved.
Bought with EXP REALTY LLC
GET MORE INFORMATION
Vercasa BUY.SELL.INVEST.
Team Lead | License ID: FA100085834
Team Lead License ID: FA100085834




