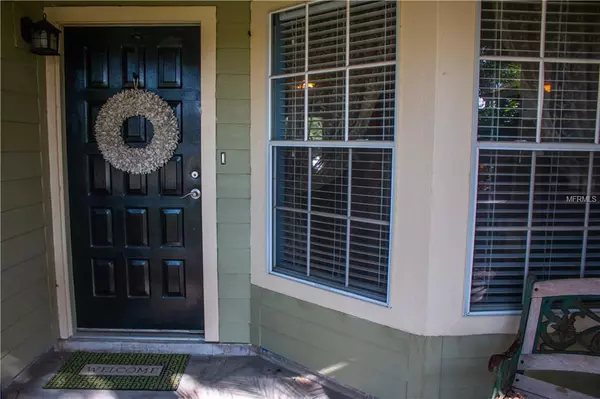For more information regarding the value of a property, please contact us for a free consultation.
Key Details
Sold Price $252,500
Property Type Single Family Home
Sub Type Single Family Residence
Listing Status Sold
Purchase Type For Sale
Square Footage 1,877 sqft
Price per Sqft $134
Subdivision Natures Hideaway Ph 02
MLS Listing ID T3128528
Sold Date 01/17/19
Bedrooms 4
Full Baths 2
Construction Status Financing
HOA Fees $16
HOA Y/N Yes
Year Built 1989
Annual Tax Amount $1,648
Lot Size 7,405 Sqft
Acres 0.17
Lot Dimensions 71x105
Property Description
PRICE REDUCED! Wow! This one is special! This 4 bedroom, 2 bath beauty truly shows the pride of ownership and is ready for it's next owner. With nearly 1900 square feet of living space,high end flooring throughout , newly upgraded kitchen, and new Hardie Board siding, this one is truly ready to go! The air conditioning was replaced in 2016 and the garage door in 2014.Centrally located in very popular zip code of 34655 with quick access to both Pinellas and Hillsborough counties. Call today for your private showing of this truly beautiful home!
Location
State FL
County Pasco
Community Natures Hideaway Ph 02
Zoning R4
Rooms
Other Rooms Great Room, Inside Utility
Interior
Interior Features Cathedral Ceiling(s), Ceiling Fans(s), Eat-in Kitchen, Kitchen/Family Room Combo, Living Room/Dining Room Combo, Open Floorplan, Split Bedroom, Stone Counters, Walk-In Closet(s)
Heating Central, Electric
Cooling Central Air
Flooring Ceramic Tile, Laminate
Fireplace false
Appliance Dishwasher, Disposal, Dryer, Electric Water Heater, Exhaust Fan, Ice Maker, Microwave, Range, Range Hood, Refrigerator, Washer, Water Filtration System
Laundry Inside, Laundry Room
Exterior
Exterior Feature Fence, Irrigation System, Sidewalk
Garage Driveway, Garage Door Opener, Parking Pad
Garage Spaces 2.0
Community Features Sidewalks
Utilities Available BB/HS Internet Available, Cable Available, Electricity Available, Electricity Connected, Fiber Optics, Sewer Available, Sewer Connected, Street Lights, Water Available
Waterfront true
Waterfront Description Pond
View Y/N 1
Water Access 1
Water Access Desc Pond
View Trees/Woods, Water
Roof Type Shingle
Porch Covered, Enclosed, Porch, Rear Porch, Screened
Attached Garage true
Garage true
Private Pool No
Building
Lot Description Conservation Area, In County, Level, Sidewalk, Paved
Foundation Slab
Lot Size Range Up to 10,889 Sq. Ft.
Sewer Public Sewer
Water Public
Architectural Style Contemporary
Structure Type Siding,Wood Frame
New Construction false
Construction Status Financing
Schools
Elementary Schools Trinity Oaks Elementary
Middle Schools Seven Springs Middle-Po
High Schools J.W. Mitchell High-Po
Others
Pets Allowed Yes
Senior Community No
Ownership Fee Simple
Monthly Total Fees $32
Acceptable Financing Cash, Conventional, FHA, VA Loan
Membership Fee Required Required
Listing Terms Cash, Conventional, FHA, VA Loan
Special Listing Condition None
Read Less Info
Want to know what your home might be worth? Contact us for a FREE valuation!

Our team is ready to help you sell your home for the highest possible price ASAP

© 2024 My Florida Regional MLS DBA Stellar MLS. All Rights Reserved.
Bought with KELLER WILLIAMS REALTY
GET MORE INFORMATION

Austin Lanpher
Team Lead | License ID: FA100085834
Team Lead License ID: FA100085834




