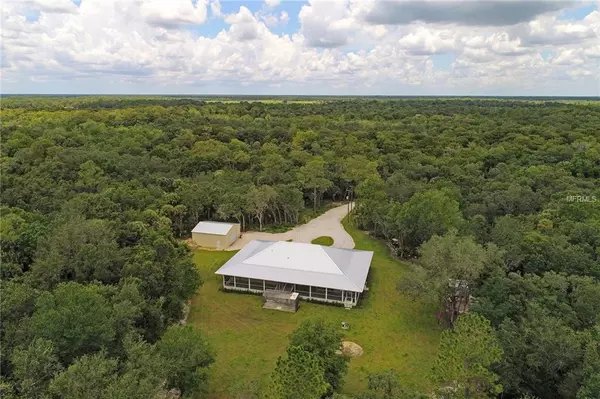For more information regarding the value of a property, please contact us for a free consultation.
Key Details
Sold Price $615,000
Property Type Single Family Home
Sub Type Single Family Residence
Listing Status Sold
Purchase Type For Sale
Square Footage 2,945 sqft
Price per Sqft $208
MLS Listing ID A4408092
Sold Date 04/15/19
Bedrooms 3
Full Baths 2
Half Baths 1
Construction Status Appraisal,Inspections
HOA Y/N No
Year Built 2016
Annual Tax Amount $3,100
Lot Size 53.000 Acres
Acres 53.0
Property Description
A very private 53 acre retreat designed for peace, quiet and privacy. This one of a kind home built in 2017 is placed at the end of a long winding gravel driveway lined by cypress and oak woodland. This unique 3 bedroom 2-1/2 bath custom design is 2800 sq ft of living space styled after a plantation key west open floor plan. The kitchen is set for entertaining with cherry cabinets, granite counter tops and stainless appliances. Home is elevated per building code with a 10’ wrap around 2200 sq ft porch and screened lanai in back. Foyer greets you as you enter into an expansive open and light great room detailed with 16’ cypress ceilings and travertine flooring. Warm, welcoming and perfect for family gatherings all rooms have 10’ ceilings, 8’ doors and are trimmed with decorative 5” baseboards. Owner has detailed home with impact insulated windows, security cameras and a heavy gaged galvanized aluminum roof. A detached over sized 2 car garage and work space. This property is completely fenced and has a one acre pond animated with wildlife. The land was formally used as a hunting preserve and has 3 entry accesses from surrounding entry roads. Home is part of a subdivision with a dedicated access to Horse Creek. It is 3 minutes from St Rd 70 and only 30 minutes from Sarasota If you are looking for a pristine santuary to get away from the everyday hustle, here you have found the perfect place to relax and enjoy nature!
Location
State FL
County Desoto
Zoning AE
Interior
Interior Features Ceiling Fans(s), Crown Molding, Eat-in Kitchen, High Ceilings, Kitchen/Family Room Combo, Living Room/Dining Room Combo, Open Floorplan, Solid Surface Counters, Solid Wood Cabinets, Stone Counters
Heating Central, Electric
Cooling Central Air
Flooring Travertine
Furnishings Unfurnished
Fireplace false
Appliance Cooktop, Dishwasher, Disposal, Dryer, Electric Water Heater, Exhaust Fan, Refrigerator, Washer, Water Filtration System
Exterior
Exterior Feature Fence, Outdoor Shower, Satellite Dish
Garage Circular Driveway, Golf Cart Parking, Workshop in Garage
Garage Spaces 2.0
Utilities Available Public
Waterfront false
Water Access 1
Water Access Desc Lake,Pond
Roof Type Metal
Attached Garage false
Garage true
Private Pool No
Building
Foundation Stem Wall
Lot Size Range 50 to less than 100
Sewer Septic Tank
Water Well
Structure Type Block
New Construction false
Construction Status Appraisal,Inspections
Others
Senior Community No
Ownership Fee Simple
Special Listing Condition None
Read Less Info
Want to know what your home might be worth? Contact us for a FREE valuation!

Our team is ready to help you sell your home for the highest possible price ASAP

© 2024 My Florida Regional MLS DBA Stellar MLS. All Rights Reserved.
Bought with LESLIE WELLS REALTY, INC.
GET MORE INFORMATION

Austin Lanpher
Team Lead | License ID: FA100085834
Team Lead License ID: FA100085834




