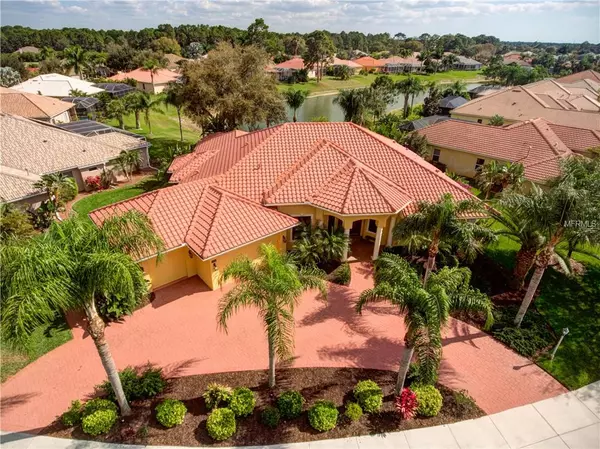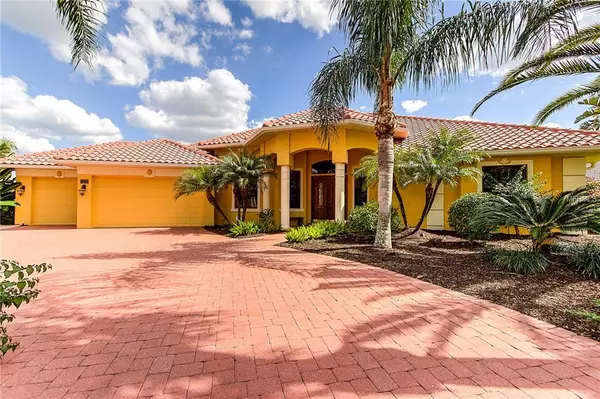For more information regarding the value of a property, please contact us for a free consultation.
Key Details
Sold Price $560,000
Property Type Single Family Home
Sub Type Single Family Residence
Listing Status Sold
Purchase Type For Sale
Square Footage 3,262 sqft
Price per Sqft $171
Subdivision Bobcat Trail Ph 2
MLS Listing ID A4413373
Sold Date 04/26/19
Bedrooms 3
Full Baths 4
Construction Status Inspections
HOA Fees $4/ann
HOA Y/N Yes
Year Built 2003
Annual Tax Amount $7,878
Lot Size 0.320 Acres
Acres 0.32
Property Description
Exquisite Lake front home located in the gated community of Bobcat Trail. Enter through the Solid Mahogany double doors accented by beveled lights into the airy great room w/ soaring ceilings and lots of decorative features while zero edge sliders beckon your enjoyment of expansive outdoor living & pool area with plenty of space for entertaining and includes a Summer kitchen. Tray & chandelier lighting accent an intimate formal dinning room while the dinette's bay window offers water views. Your gourmet kitchen is a dream featuring deep set porcelain sink, wine cooler, granite counters, natural gas Thermador cooktop, warming drawer, convection and conventional ovens. Spacious Master suite features zero-edge slider access to the pool and dual ensuites for privacy. All nestled in the gated community of Bobcat Trail featuring numerous amenities & optional golf membership. Click on the 3-D virtual tour.
Location
State FL
County Sarasota
Community Bobcat Trail Ph 2
Zoning PCDN
Rooms
Other Rooms Den/Library/Office
Interior
Interior Features Built-in Features, Ceiling Fans(s), Crown Molding, High Ceilings, Open Floorplan, Stone Counters, Walk-In Closet(s)
Heating Central
Cooling Central Air
Flooring Carpet, Ceramic Tile, Wood
Fireplaces Type Gas, Living Room
Furnishings Unfurnished
Fireplace true
Appliance Built-In Oven, Convection Oven, Cooktop, Dishwasher, Disposal, Dryer, Gas Water Heater, Refrigerator, Washer, Wine Refrigerator
Exterior
Exterior Feature French Doors, Irrigation System, Lighting, Outdoor Grill, Sidewalk, Sliding Doors
Garage Spaces 3.0
Pool Heated, In Ground, Solar Heat
Community Features Deed Restrictions, Fitness Center, Gated, Golf Carts OK, Golf, No Truck/RV/Motorcycle Parking, Pool, Sidewalks, Tennis Courts
Utilities Available BB/HS Internet Available, Cable Connected, Electricity Connected, Fire Hydrant, Natural Gas Connected, Sewer Connected, Sprinkler Well
Amenities Available Clubhouse, Fitness Center, Gated, Lobby Key Required, Pool, Recreation Facilities, Security, Tennis Court(s)
Waterfront true
Waterfront Description Pond
View Y/N 1
Water Access 1
Water Access Desc Pond
View Pool, Water
Roof Type Tile
Porch Screened
Attached Garage true
Garage true
Private Pool Yes
Building
Lot Description City Limits
Foundation Slab
Lot Size Range 1/4 Acre to 21779 Sq. Ft.
Sewer Public Sewer
Water Private, Public
Structure Type Block
New Construction false
Construction Status Inspections
Schools
Elementary Schools Toledo Blade Elementary
Middle Schools Woodland Middle School
High Schools North Port High
Others
Pets Allowed Yes
Senior Community No
Pet Size Small (16-35 Lbs.)
Ownership Fee Simple
Monthly Total Fees $4
Acceptable Financing Cash, Conventional
Membership Fee Required Required
Listing Terms Cash, Conventional
Num of Pet 2
Special Listing Condition None
Read Less Info
Want to know what your home might be worth? Contact us for a FREE valuation!

Our team is ready to help you sell your home for the highest possible price ASAP

© 2024 My Florida Regional MLS DBA Stellar MLS. All Rights Reserved.
Bought with COLDWELL BANKER RESIDENTIAL RE
GET MORE INFORMATION

Austin Lanpher
Team Lead | License ID: FA100085834
Team Lead License ID: FA100085834




