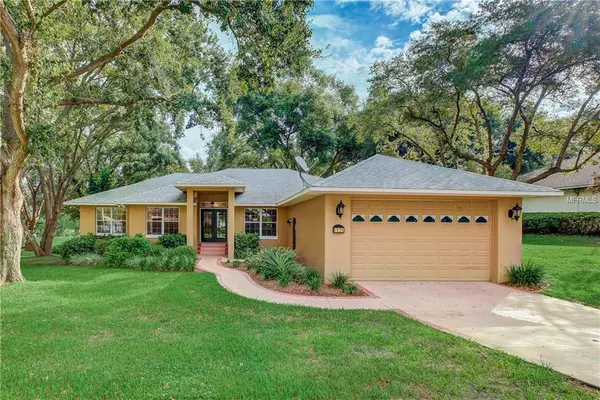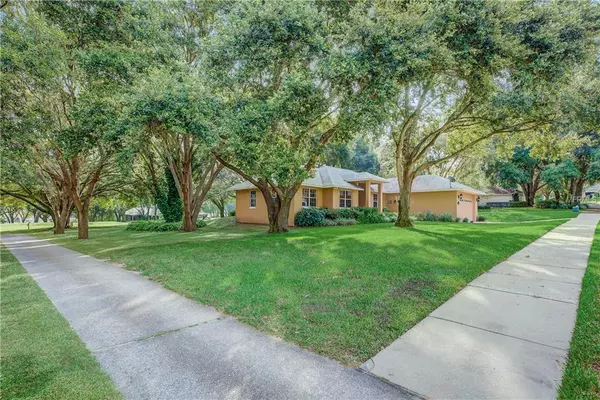For more information regarding the value of a property, please contact us for a free consultation.
Key Details
Sold Price $276,000
Property Type Single Family Home
Sub Type Single Family Residence
Listing Status Sold
Purchase Type For Sale
Square Footage 1,924 sqft
Price per Sqft $143
Subdivision Village Green
MLS Listing ID O5744736
Sold Date 01/07/19
Bedrooms 3
Full Baths 2
Construction Status Appraisal,Financing,Inspections
HOA Fees $8/ann
HOA Y/N Yes
Year Built 1996
Annual Tax Amount $3,139
Lot Size 0.350 Acres
Acres 0.35
Property Description
Green Valley Country Club Pool Home!! Set on the 5th hole of the club's par-72 championship golf course, the view is outstanding as it hosts majestic oaks and yards of greens. You will have a front-row seat to it all while relaxing in your backyard's shaded lanai and private, screen-enclosed pool area. The indoors provides an equal extent of calming atmosphere with 3 bedrooms, 2 bathrooms, a spacious family room, formal dining room, and kitchen with breakfast bar and adjoining nook. Laminate flooring has been installed throughout for an upscale living experience, and this home's split-bedroom arrangement creates opportunities for privacy and rest as needed. Windows are plentiful in this property for viewing access as well as to circulate Florida's natural sunshine. Nature and recreation galore! Come out and explore this Clermont gem for yourself. Schedule a tour today! Note: Updates include new roof (2016) and new premium water heater.
Location
State FL
County Lake
Community Village Green
Zoning PUD
Rooms
Other Rooms Family Room, Inside Utility
Interior
Interior Features Ceiling Fans(s), Coffered Ceiling(s), Eat-in Kitchen, Kitchen/Family Room Combo, Open Floorplan, Walk-In Closet(s), Window Treatments
Heating Central, Electric, Heat Pump
Cooling Central Air
Flooring Laminate
Fireplace false
Appliance Dishwasher, Electric Water Heater, Microwave, Range, Refrigerator
Laundry Inside, Laundry Room
Exterior
Exterior Feature Irrigation System, Lighting, Sidewalk, Sliding Doors
Garage Driveway, Garage Door Opener, Guest, On Street, Open, Parking Pad
Garage Spaces 2.0
Pool Gunite, In Ground, Screen Enclosure
Community Features Golf
Utilities Available BB/HS Internet Available, Cable Available, Electricity Available, Electricity Connected, Public, Sprinkler Well, Street Lights
Waterfront false
View Golf Course
Roof Type Shingle
Porch Covered, Rear Porch, Screened
Attached Garage true
Garage true
Private Pool Yes
Building
Lot Description In County, On Golf Course, Sidewalk, Paved
Foundation Slab
Lot Size Range Up to 10,889 Sq. Ft.
Sewer Septic Tank
Water Public
Architectural Style Contemporary
Structure Type Block,Stucco
New Construction false
Construction Status Appraisal,Financing,Inspections
Others
Pets Allowed Yes
Senior Community No
Ownership Fee Simple
Acceptable Financing Cash, Conventional, FHA, USDA Loan, VA Loan
Membership Fee Required Required
Listing Terms Cash, Conventional, FHA, USDA Loan, VA Loan
Special Listing Condition None
Read Less Info
Want to know what your home might be worth? Contact us for a FREE valuation!

Our team is ready to help you sell your home for the highest possible price ASAP

© 2024 My Florida Regional MLS DBA Stellar MLS. All Rights Reserved.
Bought with REGAL R.E. PROFESSIONALS LLC
GET MORE INFORMATION

Austin Lanpher
Team Lead | License ID: FA100085834
Team Lead License ID: FA100085834




