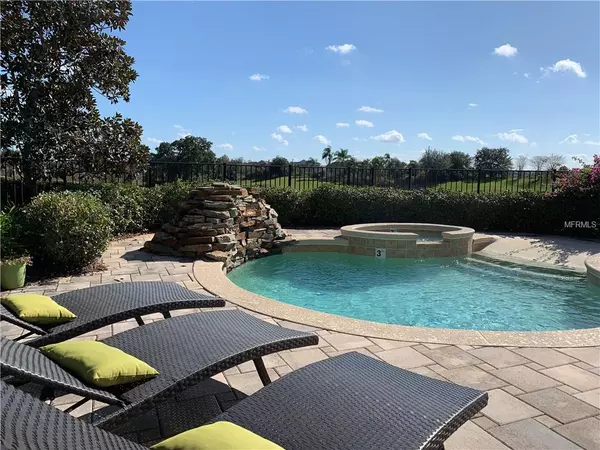For more information regarding the value of a property, please contact us for a free consultation.
Key Details
Sold Price $487,500
Property Type Single Family Home
Sub Type Single Family Residence
Listing Status Sold
Purchase Type For Sale
Square Footage 2,700 sqft
Price per Sqft $180
Subdivision Reunion West Vlgs North
MLS Listing ID S5011958
Sold Date 03/15/19
Bedrooms 5
Full Baths 4
Half Baths 1
Construction Status Inspections
HOA Fees $429/mo
HOA Y/N Yes
Year Built 2007
Annual Tax Amount $8,725
Lot Size 6,534 Sqft
Acres 0.15
Property Description
GOLDEN BEAR HOME OF THE MONTH, When You Own In Masters Landing You Are Surrounded By Several Multimillion Dollar Homes That Are All Built On The Larger Estate Size Lots And Within Short Distance To The New Nicklaus Clubhouse. Take A Moment To Tour Our 5 Bedroom 4.5 Bath Pool Home That Comes Fully Furnished With Updated Décor. Upon Entering You Will Find The First Of 3 Master Bedrooms With Fully Attached Private Bathroom. The Updated Kitchen Comes With Stainless Steel Appliances, Granite Countertops, Double Sink With Butler Area, The Living And Dining Area Are Nicely Decorated With Wood Dining Table And Benches. Slide Open The Patio Doors And Walk Out Onto Your Covered Patio And Seating Area To Enjoy The Peaceful Water Fall Feature Streaming Into The Beach Entry Style Swimming Pool With Scenic Golf Course Views & Breath Taking Sunrises. Upstairs There Is A Second Nemo Themed Bedroom With Double Bunkbeds And Private Bathroom. The Larger Master Retreat Has A Separate Sitting Area, Updated Master Bath With Walk-In Shower And Relaxing Soaking Tub. Open Up Your French Doors To The Balcony That Measures The Entire Width Of The Home To Take Full Advantage Of Those Spectacular Views. Above The Garage, You Will Find Another Master Bedroom With Its Own Washer & Dryer And A Frozen Themed Room With Bunk Bed And Sleigh Bed. The Garage Is Being Used As A Game Room With Pool Table, Foosball And Tv With Seating Area. Located Within The Gated Community Of “KINGWOOD INTERNATIONAL” REUNION RESORT
Location
State FL
County Osceola
Community Reunion West Vlgs North
Zoning OPUD
Rooms
Other Rooms Interior In-Law Apt
Interior
Interior Features Cathedral Ceiling(s), Ceiling Fans(s), Crown Molding, Solid Wood Cabinets, Stone Counters, Vaulted Ceiling(s), Walk-In Closet(s), Wet Bar, Window Treatments
Heating Electric, Natural Gas
Cooling Central Air
Flooring Carpet, Ceramic Tile
Furnishings Unfurnished
Fireplace false
Appliance Dishwasher, Disposal, Dryer, Exhaust Fan, Gas Water Heater, Microwave, Range, Refrigerator, Tankless Water Heater, Washer
Laundry Inside
Exterior
Exterior Feature Balcony, Fence, Irrigation System, Sliding Doors
Parking Features Golf Cart Parking, Guest
Garage Spaces 2.0
Pool Heated, Indoor, Salt Water
Community Features Deed Restrictions, Fitness Center, Gated, Golf, Park, Playground, Tennis Courts
Utilities Available BB/HS Internet Available, Cable Connected, Electricity Connected, Public, Street Lights
Amenities Available Fitness Center, Gated, Park, Playground, Recreation Facilities, Security, Tennis Court(s)
View Golf Course
Roof Type Shingle
Porch Deck, Patio, Porch
Attached Garage false
Garage true
Private Pool Yes
Building
Lot Description On Golf Course, Sidewalk, Paved
Entry Level Two
Foundation Slab
Lot Size Range Up to 10,889 Sq. Ft.
Sewer Public Sewer
Water Public
Architectural Style Courtyard
Structure Type Block,Stucco
New Construction false
Construction Status Inspections
Others
Pets Allowed Yes
HOA Fee Include Cable TV,Pool,Maintenance Grounds,Pest Control,Security
Senior Community No
Ownership Fee Simple
Monthly Total Fees $429
Acceptable Financing Cash, Conventional
Membership Fee Required Required
Listing Terms Cash, Conventional
Special Listing Condition None
Read Less Info
Want to know what your home might be worth? Contact us for a FREE valuation!

Our team is ready to help you sell your home for the highest possible price ASAP

© 2024 My Florida Regional MLS DBA Stellar MLS. All Rights Reserved.
Bought with IN TOUCH REAL ESTATE LLC
GET MORE INFORMATION

Austin Lanpher
Team Lead | License ID: FA100085834
Team Lead License ID: FA100085834




