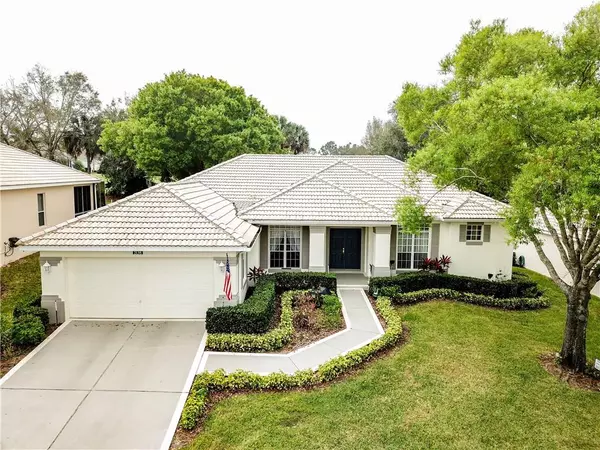For more information regarding the value of a property, please contact us for a free consultation.
Key Details
Sold Price $248,000
Property Type Single Family Home
Sub Type Single Family Residence
Listing Status Sold
Purchase Type For Sale
Square Footage 2,175 sqft
Price per Sqft $114
Subdivision Kings Ridge
MLS Listing ID G5011452
Sold Date 06/26/19
Bedrooms 3
Full Baths 2
Construction Status Financing,Inspections
HOA Fees $357/mo
HOA Y/N Yes
Year Built 1998
Annual Tax Amount $2,956
Lot Size 8,712 Sqft
Acres 0.2
Property Description
KINGS RIDGE 55+ GOLF COURSE COMMUNITY LOCATED IS CENTRAL FLORIDA. THIS UNIQUE WESTBROOK MODEL IS ONE OF A KIND. LOCATED ON A PREMIUM LOT THAT BACKS UP TO THE CHAMPIONSHIP GOLF COURSE. TILE ROOF, A SPLIT FLOOR PLAN ,3 BEDROOMS, 2 FULL BATHS, PLUS A DEN/STUDY. ENCLOSED LANAI. ENJOY THE GOLF COURSE VIEWS FROM ALMOST EVERY ROOM IN THE HOUSE. . ENTERTAIN IN THE LARGE OPEN FAMILY ROOM /DINING ROOM WITH HARDWOOD FLOORS. THE EAT IN KITCHEN HAS SLIDER TO THE ENCLOSED LANAI . TERMITE BOND. A/C 3 YRS OLD. HOA'S INCLUDE 24 HR GUARD GATE, LAWN MAINTENANCE , IRRIGATION RECLAIMED WATER ,CABLE, INTERNET, HOME PHONE, ACTIVITIES TO KEEP YOU BUSY DAY AND NIGHT. THE MULTI MILLION $ CLUBHOUSE OFFERS ,DANCES, PLAYS, TRAVEL CLUB, BINGO, MOVIE NIGHT, BILLIARDS., TENNIS/PICKLE BALL COURTS, CARD GAMES, CERAMICS, PHOTOGRAPHY, 3 POOLS. SPAS, FITNESS CLASSES. HOP ON YOUR GOLF CART RIDE TO THE SHOPPING CTR. GROCERY STORE, BANKS, RESTAURANTS, HAIR SALONS, DR. OFFICE, REAL ESTATE OFFICE. ENJOY A DAY TRIP TO ATTRACTIONS DISNEY, UNIVERSAL, SEA WORLD , BEACHES , LESS THAN AN HOUR FROM ORLANDO AIRPORT. SO MUCH MORE. DON'T MISS OUT ON THIS ONE. CALL NOW... COME LIVE THE GOOD LIFE IN BEAUTIFUL CENTRAL FLORIDA!!
Location
State FL
County Lake
Community Kings Ridge
Zoning PUD
Rooms
Other Rooms Den/Library/Office, Formal Dining Room Separate, Great Room
Interior
Interior Features Ceiling Fans(s), Eat-in Kitchen, Living Room/Dining Room Combo, Open Floorplan, Split Bedroom, Walk-In Closet(s), Window Treatments
Heating Central, Electric
Cooling Central Air
Flooring Carpet, Ceramic Tile, Laminate, Other, Tile, Wood
Furnishings Unfurnished
Fireplace false
Appliance Dishwasher, Disposal, Dryer, Electric Water Heater, Microwave, Range, Refrigerator, Washer
Laundry Inside
Exterior
Exterior Feature Irrigation System, Lighting
Garage Driveway, Garage Door Opener
Garage Spaces 2.0
Community Features Buyer Approval Required, Deed Restrictions, Fitness Center, Gated, Golf Carts OK, Golf, Irrigation-Reclaimed Water, Pool, Tennis Courts
Utilities Available Cable Available, Electricity Available, Phone Available, Public, Street Lights, Underground Utilities
Amenities Available Basketball Court, Clubhouse, Fence Restrictions, Fitness Center, Gated, Golf Course, Lobby Key Required, Pool, Spa/Hot Tub, Tennis Court(s), Vehicle Restrictions
Waterfront false
View Golf Course
Roof Type Tile
Porch Front Porch, Rear Porch, Screened
Attached Garage true
Garage true
Private Pool No
Building
Lot Description City Limits, On Golf Course, Private
Entry Level One
Foundation Slab
Lot Size Range Up to 10,889 Sq. Ft.
Sewer Public Sewer
Water Public
Architectural Style Contemporary
Structure Type Block
New Construction false
Construction Status Financing,Inspections
Others
Pets Allowed Number Limit, Size Limit, Yes
HOA Fee Include 24-Hour Guard,Cable TV,Pool,Escrow Reserves Fund,Internet,Maintenance Grounds,Private Road,Recreational Facilities
Senior Community Yes
Pet Size Medium (36-60 Lbs.)
Ownership Fee Simple
Acceptable Financing Cash, Conventional, VA Loan
Membership Fee Required Required
Listing Terms Cash, Conventional, VA Loan
Num of Pet 2
Special Listing Condition None
Read Less Info
Want to know what your home might be worth? Contact us for a FREE valuation!

Our team is ready to help you sell your home for the highest possible price ASAP

© 2024 My Florida Regional MLS DBA Stellar MLS. All Rights Reserved.
Bought with CHARLES RUTENBERG REALTY ORLANDO
GET MORE INFORMATION

Austin Lanpher
Team Lead | License ID: FA100085834
Team Lead License ID: FA100085834




