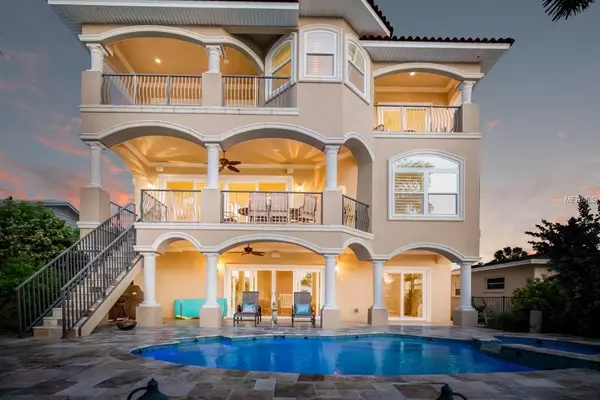For more information regarding the value of a property, please contact us for a free consultation.
Key Details
Sold Price $1,400,000
Property Type Single Family Home
Sub Type Single Family Residence
Listing Status Sold
Purchase Type For Sale
Square Footage 3,120 sqft
Price per Sqft $448
Subdivision Long Point Sub
MLS Listing ID T3168992
Sold Date 06/28/19
Bedrooms 3
Full Baths 4
Construction Status Inspections
HOA Y/N No
Year Built 2003
Annual Tax Amount $14,011
Lot Size 5,227 Sqft
Acres 0.12
Property Description
Waterfront Dream Home! Located on the Bay side of Redington Shores, just a short boat ride to the open waters of the Gulf. Every inch of this home has been updated. Kitchen features Wolf appliances, Sub-Zero refrigerator, all new wood cabinets, and granite countertops, including a huge island. Two new HVAC systems, All new imported Italian Tile throughout, all new interior and exterior doors and windows, new 13k pound boat lift, new dock with lighting and fish light, custom Plantation Shutters, new staircase, pool completely redone, pool decking/tile replaced, new remote controlled pool equipment, Water Soft system, water filtration system, new washer and dryer, steam shower, new garage doors, new irrigation system, new alarm system including exterior security cameras, Sonos Sound System inside and out, new plumbing fixtures, new Big A** ceiling fans, new exterior lighting, and so much more! If you don't feel like taking the stairs, just take the elevator! Gas installed for pool, cooking and future outdoor space. The seller spared no expense on this masterpiece. But the best part of all? The breathtaking views of Boca Ciega Bay from almost every room in the house. Extra large balcony off the kitchen/family room combo, as well as private balconies off the master bedroom and second bedroom. Office could be used as fourth bedroom. Click the Virtual Tour links for Matterport and Video.
Location
State FL
County Pinellas
Community Long Point Sub
Rooms
Other Rooms Den/Library/Office, Loft
Interior
Interior Features Ceiling Fans(s), Crown Molding, High Ceilings, Kitchen/Family Room Combo, Open Floorplan, Solid Wood Cabinets, Stone Counters, Walk-In Closet(s), Window Treatments
Heating Central, Electric
Cooling Central Air
Flooring Tile, Wood
Fireplace false
Appliance Dishwasher, Disposal, Dryer, Gas Water Heater, Microwave, Range, Range Hood, Refrigerator, Washer, Water Filtration System, Water Softener
Laundry Inside, Laundry Room
Exterior
Exterior Feature Balcony, Fence, Sliding Doors
Garage Garage Door Opener, Split Garage
Garage Spaces 2.0
Pool Heated, In Ground, Lighting
Utilities Available Cable Available, Electricity Connected, Propane
Waterfront true
Waterfront Description Canal - Saltwater,Gulf/Ocean to Bay
View Y/N 1
Water Access 1
Water Access Desc Canal - Saltwater,Gulf/Ocean to Bay
View Water
Roof Type Tile
Porch Covered, Rear Porch
Attached Garage true
Garage true
Private Pool Yes
Building
Lot Description Flood Insurance Required, Street Dead-End
Story 3
Entry Level Three Or More
Foundation Slab
Lot Size Range Up to 10,889 Sq. Ft.
Sewer Public Sewer
Water Public
Structure Type Block,Stucco
New Construction false
Construction Status Inspections
Schools
Elementary Schools Bauder Elementary-Pn
Middle Schools Seminole Middle-Pn
High Schools Seminole High-Pn
Others
Pets Allowed Yes
Senior Community No
Ownership Fee Simple
Acceptable Financing Cash, Conventional
Listing Terms Cash, Conventional
Special Listing Condition None
Read Less Info
Want to know what your home might be worth? Contact us for a FREE valuation!

Our team is ready to help you sell your home for the highest possible price ASAP

© 2024 My Florida Regional MLS DBA Stellar MLS. All Rights Reserved.
Bought with KELLER WILLIAMS RLTY SEMINOLE
GET MORE INFORMATION

Austin Lanpher
Team Lead | License ID: FA100085834
Team Lead License ID: FA100085834




