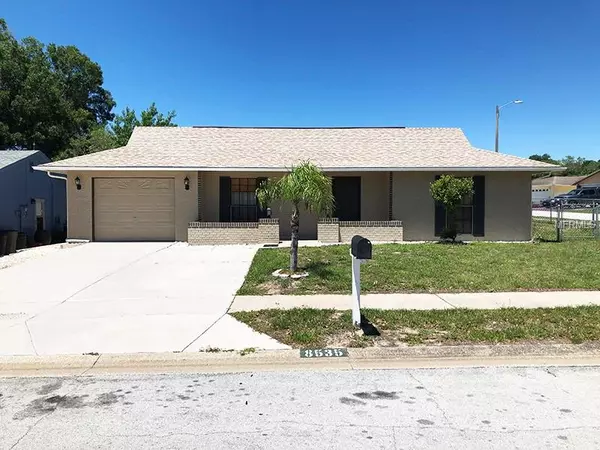For more information regarding the value of a property, please contact us for a free consultation.
Key Details
Sold Price $104,000
Property Type Single Family Home
Sub Type Single Family Residence
Listing Status Sold
Purchase Type For Sale
Square Footage 930 sqft
Price per Sqft $111
Subdivision Bear Creek Sub
MLS Listing ID T3170113
Sold Date 06/12/19
Bedrooms 2
Full Baths 2
Construction Status Financing
HOA Y/N No
Year Built 1982
Annual Tax Amount $1,271
Lot Size 6,098 Sqft
Acres 0.14
Property Description
MOVE-IN READY! NEW ROOF! SPACIOUS 2 Bedroom, 2 Bath, 1 Car Garage Home with OPEN FLOOR PLAN. FRESHLY PAINTED INTERIOR AND EXTERIOR! Living Room with VAULTED CEILINGS makes this Home Light & Bright! Beautiful French Doors lead to the OVER-SIZED Screened-In Tiled Lanai. Great for outdoor Entertaining and living the Florida lifestyle with an attached Patio for grilling or a fire pit. Down the Hallway, the LARGE Bedrooms have plenty of closet space, new Laminate Flooring and are located by the FULL BATH with Tub. Kitchen overlooks the Living Room, has an Eat-In Area, Breakfast Bar and new updated faucet with Double Sinks. Lots of Recessed lighting and Ceiling Fans in every room. 1 Car Garage has a New Door Opener, access to the side yard and 2nd (three-quarter) Bathroom. Lots of Parking Space with the Extended Drive Way! Backyard is Fenced! Shed is included. A/C 2013. Sprinkler system is on Well which has a NEW PUMP and saves on your water bill. Located off SR 52 and Little Road, close to Schools, Medical Centers, Veterinarians, Places of Worship, Shopping Centers, Major Roadways including HWY 19, Beaches and More! NO HOA FEES!
Location
State FL
County Pasco
Community Bear Creek Sub
Zoning R4
Interior
Interior Features Ceiling Fans(s), Eat-in Kitchen, Kitchen/Family Room Combo, Solid Surface Counters, Vaulted Ceiling(s)
Heating Electric
Cooling Central Air
Flooring Laminate, Tile
Fireplace false
Appliance Dryer, Electric Water Heater, Microwave, Range, Refrigerator, Washer
Exterior
Exterior Feature French Doors, Irrigation System, Rain Gutters, Sidewalk
Garage Bath In Garage, Driveway, Garage Door Opener, Oversized
Garage Spaces 1.0
Utilities Available Cable Available, Electricity Connected, Sewer Connected, Sprinkler Well, Street Lights
Waterfront false
Roof Type Shingle
Porch Covered, Patio, Screened
Attached Garage true
Garage true
Private Pool No
Building
Lot Description Corner Lot, Paved
Entry Level One
Foundation Slab
Lot Size Range Up to 10,889 Sq. Ft.
Sewer Public Sewer
Water Public, Well
Structure Type Block
New Construction false
Construction Status Financing
Schools
Elementary Schools Schrader Elementary-Po
Middle Schools Bayonet Point Middle-Po
High Schools Fivay High-Po
Others
Senior Community No
Ownership Fee Simple
Acceptable Financing Cash, Conventional, FHA, VA Loan
Listing Terms Cash, Conventional, FHA, VA Loan
Special Listing Condition None
Read Less Info
Want to know what your home might be worth? Contact us for a FREE valuation!

Our team is ready to help you sell your home for the highest possible price ASAP

© 2024 My Florida Regional MLS DBA Stellar MLS. All Rights Reserved.
Bought with FUTURE HOME REALTY INC
GET MORE INFORMATION

Austin Lanpher
Team Lead | License ID: FA100085834
Team Lead License ID: FA100085834




