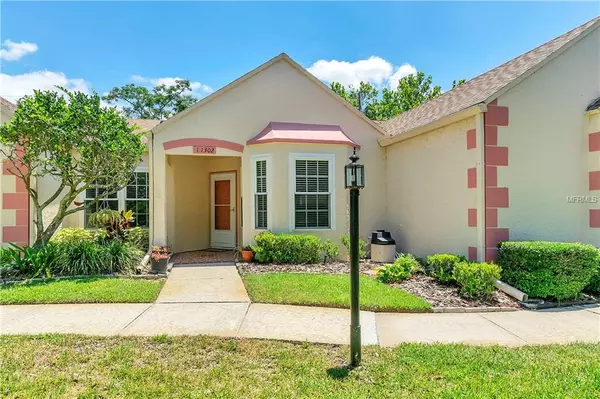For more information regarding the value of a property, please contact us for a free consultation.
Key Details
Sold Price $114,500
Property Type Condo
Sub Type Condominium
Listing Status Sold
Purchase Type For Sale
Square Footage 1,157 sqft
Price per Sqft $98
Subdivision Chateau Village Condo 03
MLS Listing ID W7812892
Sold Date 07/17/19
Bedrooms 2
Full Baths 2
Condo Fees $350
Construction Status Inspections
HOA Fees $47/mo
HOA Y/N Yes
Year Built 1983
Annual Tax Amount $398
Lot Size 5.660 Acres
Acres 5.66
Property Description
Highly sought-after end unit in Chateau Village of Timber Oaks which includes direct private access to attached one-car garage from the enclosed Florida Room which is under heat and air for additional living square footage! Charming Eat-in Kitchen with pass-thru to dining area of the spacious Great Room. Master Bedroom with ensuite bath showcases huge walk-in closet, over-sized shower and sliding door access to the lovely Florida Room with rear door to backyard area. Meticulously maintained throughout ownership with updates that include flooring (2010), windows (2008), front door (2010), Corian counter tops (2009), appliances (2007), water heater (2018), A/C (2018), roof (2018). Enjoy all this fabulous 55+ community has to offer such as the Chateau Village Pool area as well as the Timber Oak's heated pool, incredible clubhouse with multiple activity rooms and recreational facilities such as shuffleboard and tennis courts. Condo fee includes water/sewer, trash pick up, basic cable, exterior maintenance, pest control, irrigation, lawn and tree trimming. An amazing opportunity to enjoy the Florida resort lifestyle!
Location
State FL
County Pasco
Community Chateau Village Condo 03
Zoning PUD
Rooms
Other Rooms Florida Room, Great Room
Interior
Interior Features Ceiling Fans(s), Eat-in Kitchen, Living Room/Dining Room Combo, Other, Solid Surface Counters, Walk-In Closet(s)
Heating Central, Electric
Cooling Central Air
Flooring Carpet, Ceramic Tile, Laminate
Furnishings Negotiable
Fireplace false
Appliance Dishwasher, Dryer, Electric Water Heater, Microwave, Range, Refrigerator, Washer, Water Softener
Laundry In Garage
Exterior
Exterior Feature Other, Sidewalk
Garage Garage Door Opener, Garage Faces Side, Other
Garage Spaces 1.0
Community Features Buyer Approval Required, Deed Restrictions, Pool, Sidewalks, Tennis Courts
Utilities Available BB/HS Internet Available, Cable Available, Electricity Connected, Fire Hydrant, Phone Available, Sewer Connected
Amenities Available Cable TV, Clubhouse, Other, Pool, Recreation Facilities, Shuffleboard Court, Tennis Court(s), Vehicle Restrictions
Waterfront false
Roof Type Shingle
Porch Enclosed
Attached Garage true
Garage true
Private Pool No
Building
Lot Description Level, Sidewalk, Paved
Story 1
Entry Level One
Foundation Slab
Sewer Public Sewer
Water Public
Structure Type Concrete,Stucco
New Construction false
Construction Status Inspections
Schools
Elementary Schools Gulf Highland Elementary
Middle Schools Bayonet Point Middle-Po
High Schools Fivay High-Po
Others
Pets Allowed No
HOA Fee Include Cable TV,Pool,Maintenance Structure,Maintenance Grounds,Pest Control,Recreational Facilities,Sewer,Trash,Water
Senior Community Yes
Ownership Fee Simple
Monthly Total Fees $397
Acceptable Financing Cash, Conventional
Membership Fee Required Required
Listing Terms Cash, Conventional
Special Listing Condition None
Read Less Info
Want to know what your home might be worth? Contact us for a FREE valuation!

Our team is ready to help you sell your home for the highest possible price ASAP

© 2024 My Florida Regional MLS DBA Stellar MLS. All Rights Reserved.
Bought with AQUA SEAS REALTY INC
GET MORE INFORMATION

Austin Lanpher
Team Lead | License ID: FA100085834
Team Lead License ID: FA100085834




