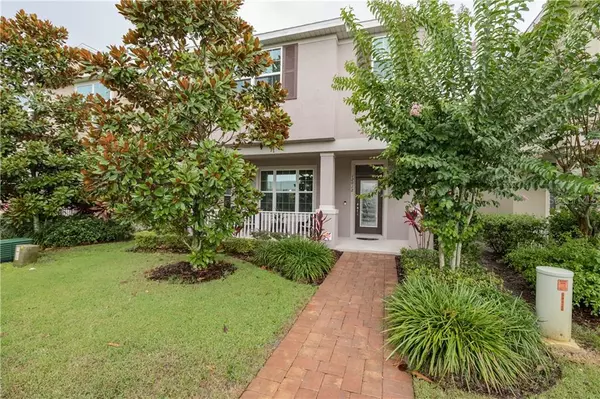For more information regarding the value of a property, please contact us for a free consultation.
Key Details
Sold Price $334,900
Property Type Single Family Home
Sub Type Single Family Residence
Listing Status Sold
Purchase Type For Sale
Square Footage 2,068 sqft
Price per Sqft $161
Subdivision Windermere Trls Ph 1C
MLS Listing ID O5791517
Sold Date 08/22/19
Bedrooms 4
Full Baths 2
Half Baths 1
HOA Fees $27
HOA Y/N Yes
Year Built 2014
Annual Tax Amount $3,364
Lot Size 3,920 Sqft
Acres 0.09
Property Description
** PRICE REDUCTION **
Welcome home to this 4 Bedroom 2.5 Bath home in the Heart of Windermere. Original owner and the home shows like new. There is ceramic tile throughout the Family room, Kitchen and a separate Dining Room. The gorgeous Kitchen is appointed with Stainless Steel appliances, Granite counter-tops, breakfast bar, and recessed lighting. The Master bedroom has lots of natural light streaming in and adjoining Master Bath with a walk-in closet, a garden tub, separate shower, and dual vanities. An upstairs loft is a perfect escape or study area. The Inside Utility Room is conveniently located on the 2nd floor and has plenty of storage cabinets and large laundry tub. The attached two car garage is spacious with epoxy floor coating. Move in Ready home is just minutes away from shopping and dining, and you are so close to the attractions you will think you are getting you very own nightly firework show. The community offers a running and bike trail, playgrounds, dog parks, a pool with cabanas and a splash zone, plus you are always near main roads and excellent schools! Add this home to your Must See List today !
Location
State FL
County Orange
Community Windermere Trls Ph 1C
Zoning P-D
Rooms
Other Rooms Great Room, Inside Utility, Loft
Interior
Interior Features Kitchen/Family Room Combo, Open Floorplan, Solid Surface Counters, Thermostat, Window Treatments
Heating Electric
Cooling Central Air
Flooring Carpet, Ceramic Tile, Tile
Fireplace false
Appliance Dishwasher, Microwave, Range, Refrigerator
Laundry Inside, Laundry Room, Upper Level
Exterior
Exterior Feature Sidewalk
Garage Alley Access, Garage Faces Rear
Garage Spaces 2.0
Community Features Deed Restrictions, Playground, Pool
Utilities Available Cable Available, Other, Public
Roof Type Shingle
Porch Covered, Front Porch
Attached Garage true
Garage true
Private Pool No
Building
Lot Description Level, Sidewalk, Paved
Entry Level Two
Foundation Slab
Lot Size Range Up to 10,889 Sq. Ft.
Sewer Public Sewer
Water Public
Architectural Style Traditional
Structure Type Block
New Construction false
Schools
Elementary Schools Bay Lake Elementary
Middle Schools Horizon West Middle School
High Schools Windermere High School
Others
Pets Allowed No
Senior Community No
Ownership Fee Simple
Monthly Total Fees $63
Acceptable Financing Cash, Conventional, FHA, VA Loan
Membership Fee Required Required
Listing Terms Cash, Conventional, FHA, VA Loan
Special Listing Condition None
Read Less Info
Want to know what your home might be worth? Contact us for a FREE valuation!

Our team is ready to help you sell your home for the highest possible price ASAP

© 2024 My Florida Regional MLS DBA Stellar MLS. All Rights Reserved.
Bought with THE CORCORAN CONNECTION LLC
GET MORE INFORMATION

Austin Lanpher
Team Lead | License ID: FA100085834
Team Lead License ID: FA100085834




