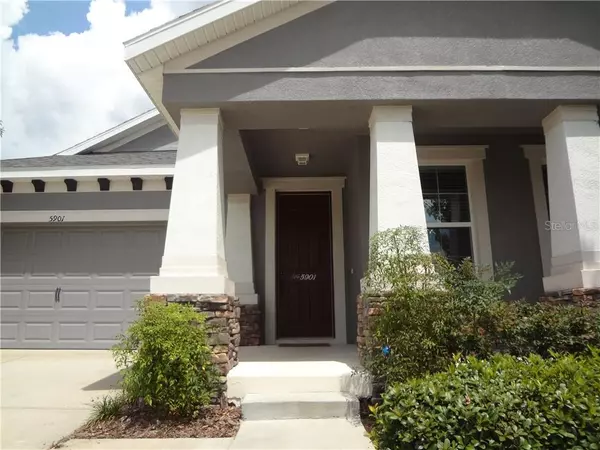For more information regarding the value of a property, please contact us for a free consultation.
Key Details
Sold Price $294,450
Property Type Single Family Home
Sub Type Single Family Residence
Listing Status Sold
Purchase Type For Sale
Square Footage 2,010 sqft
Price per Sqft $146
Subdivision Fishhawk Ranch West Ph 1B/1C
MLS Listing ID T3183856
Sold Date 08/28/19
Bedrooms 3
Full Baths 2
Construction Status Financing,Inspections
HOA Fees $31/ann
HOA Y/N Yes
Year Built 2016
Annual Tax Amount $7,287
Lot Size 7,405 Sqft
Acres 0.17
Property Description
OWNER SAYS SELL! MOVE-IN READY CRAFTSMAN HOME built by Ryland Homes in beautiful Fishhawk Ranch West community. MUST SEE! Stunning 3 bedroom 2 bath home has a SPLIT FLOOR PLAN for privacy, subtle DESIGNER COLORS and a WIDE OPEN design. Perfect for living and entertaining! Kitchen is a dream with LIGHT GRANITE COUNTERTOPS, 42" ESPRESSO COLOR CABINETRY, matching GE STAINLESS appliances, a GAS RANGE with DOUBLE OVENS, a generous island and open views to the spacious family room. There is even a BUTLER'S PANTRY area or area for an entry bench just off the kitchen and by the dining room. Enjoy your evenings on the back porch overlooking the LARGE BACK YARD with an automatic SPRINKLER SYSTEM. Other features include an IN-WALL PEST CONTROL system, a SECURITY SYSTEM, and a GAS ON-DEMAND HOT WATER heater. Master suite is separated from the other bedrooms, and the master bathroom has it all with a large walk-in closet, garden tub, generous granite counter with two separate sinks, separate shower and private toilet room. This well-maintained home sits in the heart of one of the BEST COMMUNITIES in the area just steps from a PARK and near the COMMUNITY POOL! Enjoy the DOG PARK with your fuzzy friends, spend summers at the swimming POOL with INFINITY ENTRY, get in top shape at the FITNESS CENTER or simply lounge and play at the neighborhood parks, the clubhouse or screened RECREATION CENTER. GREAT SCHOOLS and a wide variety of SHOPPING and DINING nearby!
Location
State FL
County Hillsborough
Community Fishhawk Ranch West Ph 1B/1C
Zoning PD
Interior
Interior Features Ceiling Fans(s), Eat-in Kitchen, High Ceilings, In Wall Pest System, Kitchen/Family Room Combo, Open Floorplan, Pest Guard System, Split Bedroom, Stone Counters, Thermostat, Walk-In Closet(s)
Heating Central
Cooling Central Air
Flooring Carpet, Ceramic Tile, Laminate
Fireplace false
Appliance Dishwasher, Disposal, Gas Water Heater, Microwave, Range, Refrigerator, Tankless Water Heater
Laundry Inside, Laundry Room
Exterior
Exterior Feature Irrigation System, Lighting, Sidewalk, Sliding Doors
Garage Garage Door Opener
Garage Spaces 2.0
Community Features Deed Restrictions, Fitness Center, Park, Playground, Pool, Sidewalks, Tennis Courts, Wheelchair Access
Utilities Available BB/HS Internet Available, Fiber Optics, Natural Gas Connected
Roof Type Shingle
Porch Covered, Front Porch, Rear Porch
Attached Garage true
Garage true
Private Pool No
Building
Lot Description Corner Lot, In County, Sidewalk
Entry Level One
Foundation Slab
Lot Size Range Up to 10,889 Sq. Ft.
Builder Name CalAtlantic Group - Ryland Homes
Sewer Public Sewer
Water None
Architectural Style Craftsman
Structure Type Block,Stucco
New Construction false
Construction Status Financing,Inspections
Schools
Elementary Schools Stowers Elementary
Middle Schools Barrington Middle
High Schools Newsome-Hb
Others
Pets Allowed Number Limit, Yes
HOA Fee Include Pool,Pool
Senior Community No
Ownership Fee Simple
Monthly Total Fees $43
Membership Fee Required Required
Num of Pet 3
Special Listing Condition None
Read Less Info
Want to know what your home might be worth? Contact us for a FREE valuation!

Our team is ready to help you sell your home for the highest possible price ASAP

© 2024 My Florida Regional MLS DBA Stellar MLS. All Rights Reserved.
Bought with EATON REALTY,LLC
GET MORE INFORMATION

Austin Lanpher
Team Lead | License ID: FA100085834
Team Lead License ID: FA100085834




