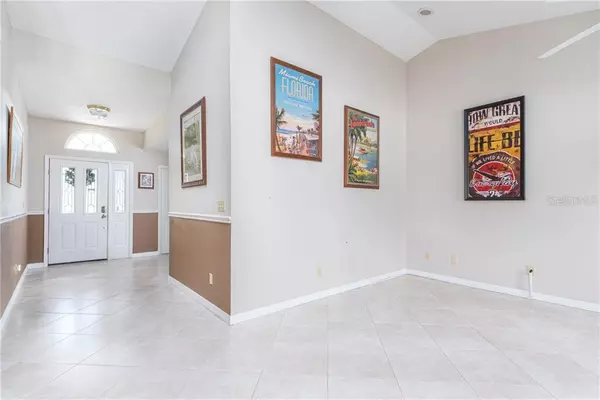For more information regarding the value of a property, please contact us for a free consultation.
Key Details
Sold Price $275,000
Property Type Single Family Home
Sub Type Single Family Residence
Listing Status Sold
Purchase Type For Sale
Square Footage 2,023 sqft
Price per Sqft $135
Subdivision Village Green
MLS Listing ID G5020016
Sold Date 10/23/19
Bedrooms 3
Full Baths 2
Construction Status Other Contract Contingencies
HOA Fees $8/ann
HOA Y/N Yes
Year Built 1990
Annual Tax Amount $1,973
Lot Size 0.310 Acres
Acres 0.31
Property Description
Immaculate home on the 7th fairway of Green Valley golf course. Enter through the beautiful glass entry door and you will find porcelain tile throughout the home and the paint and trim is like new. Recent kitchen renovation featuring new cherry wood cabinets, stainless appliances, granite countertops and backsplash. The dining, living and family rooms are all part of a great room area overlooking the screen room and golf course. There is a large master bedroom, split bedroom layout, his and hers master closets, double sink vanity with separate shower and tub, cathedral ceilings in the family room and an oversized tiled screen room overlooks the golf course. Vinyl insulated windows and solar powered attic fans reduced energy costs and keep the home quiet and cozy. Outside of the home the exterior paint is like new and a private irrigation well lowers watering costs and keeps the St Augustine grass and landscaping looking beautiful. Planting areas around the home have continuous curbing and crushed rock throughout. The Home Owner fees for Green Valley are only $100 per year! and taxes for this home are very low as well. Green Valley is an established community with mature landscaping throughout and oversized lots like you just can't find in todays newer developments. The Publix shopping center is only a few minutes away.
Location
State FL
County Lake
Community Village Green
Zoning PUD
Rooms
Other Rooms Family Room, Inside Utility
Interior
Interior Features Cathedral Ceiling(s), Ceiling Fans(s), Eat-in Kitchen, Living Room/Dining Room Combo, Open Floorplan, Solid Wood Cabinets, Split Bedroom, Stone Counters, Vaulted Ceiling(s), Walk-In Closet(s)
Heating Central, Electric, Heat Pump
Cooling Central Air, Humidity Control
Flooring Tile
Furnishings Unfurnished
Fireplace false
Appliance Dishwasher, Disposal, Dryer, Electric Water Heater, Microwave, Range, Refrigerator, Washer
Laundry Inside
Exterior
Exterior Feature French Doors, Irrigation System, Rain Gutters, Satellite Dish, Sidewalk
Garage Garage Door Opener, Garage Faces Side, Off Street, On Street
Garage Spaces 1.0
Community Features Deed Restrictions, Golf Carts OK, Golf, Sidewalks
Utilities Available Cable Available, Cable Connected, Electricity Available, Electricity Connected, Phone Available, Public, Sprinkler Well, Street Lights
Amenities Available Golf Course
Waterfront false
View Golf Course
Roof Type Shingle
Porch Covered, Front Porch, Rear Porch, Screened
Attached Garage true
Garage true
Private Pool No
Building
Lot Description In County, On Golf Course, Oversized Lot, Sidewalk, Paved, Unincorporated
Entry Level One
Foundation Slab
Lot Size Range 1/4 Acre to 21779 Sq. Ft.
Sewer Septic Tank
Water None
Architectural Style Contemporary
Structure Type Block,Stucco
New Construction false
Construction Status Other Contract Contingencies
Others
Pets Allowed Yes
Senior Community No
Ownership Fee Simple
Monthly Total Fees $8
Acceptable Financing Cash, Conventional, FHA, USDA Loan, VA Loan
Membership Fee Required Required
Listing Terms Cash, Conventional, FHA, USDA Loan, VA Loan
Special Listing Condition None
Read Less Info
Want to know what your home might be worth? Contact us for a FREE valuation!

Our team is ready to help you sell your home for the highest possible price ASAP

© 2024 My Florida Regional MLS DBA Stellar MLS. All Rights Reserved.
Bought with COLDWELL BANKER TONY HUBBARD
GET MORE INFORMATION

Austin Lanpher
Team Lead | License ID: FA100085834
Team Lead License ID: FA100085834




