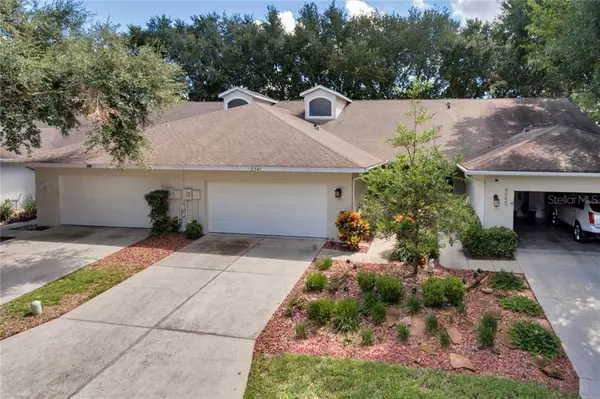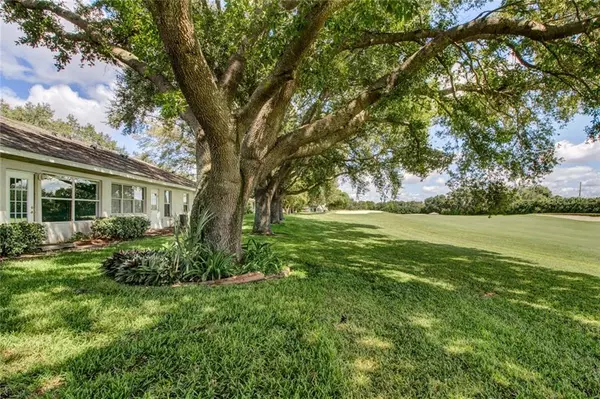For more information regarding the value of a property, please contact us for a free consultation.
Key Details
Sold Price $199,900
Property Type Townhouse
Sub Type Townhouse
Listing Status Sold
Purchase Type For Sale
Square Footage 1,300 sqft
Price per Sqft $153
Subdivision Townhomes Of Village Green
MLS Listing ID O5810249
Sold Date 11/13/19
Bedrooms 2
Full Baths 2
Construction Status Appraisal,Financing,Inspections
HOA Fees $130/mo
HOA Y/N Yes
Year Built 1996
Annual Tax Amount $1,194
Lot Size 2,613 Sqft
Acres 0.06
Property Description
One or more photo(s) has been virtually staged. What a VIEW! Located on the 14th hole of the Green Valley Country Club, this 2 bedroom, 2 bath town home feels like a scaled down version of a traditional home! Located just minutes from downtown Clermont and every convenience is a quaint community with curving streets lined with gorgeous mature oak trees! Enjoy the community pool, clubhouse and tennis courts as part of your reasonable monthly HOA fee that also covers your lawn care and irrigation! The 18 hole golf course is a hidden treasure and even has a restaurant, membership is separate, so you aren't required to join. Inside this quaint home you'll find a split plan, so each bedroom has their own bath. A large Family room/dining room combo could be configured many different ways and has a fabulous vaulted ceiling and large window keeping the space light and bright! The kitchen is quite large for the square footage and has a sunroom attached! It would make a great dinette, reading area or hobby room! The view can be seen from the moment you walk through the front door and the master suite! A great little home at a great price!
Location
State FL
County Lake
Community Townhomes Of Village Green
Zoning PUD
Rooms
Other Rooms Florida Room, Great Room
Interior
Interior Features Ceiling Fans(s), High Ceilings, Skylight(s), Vaulted Ceiling(s)
Heating Electric
Cooling Central Air
Flooring Carpet, Ceramic Tile
Fireplace false
Appliance Dishwasher, Dryer, Range, Refrigerator, Washer
Exterior
Exterior Feature Irrigation System, Lighting
Garage Driveway, Garage Door Opener
Garage Spaces 2.0
Community Features Deed Restrictions, Golf Carts OK, Golf, Pool, Tennis Courts
Utilities Available Cable Available, Electricity Connected
Amenities Available Golf Course, Pool, Tennis Court(s)
Waterfront false
View Golf Course, Trees/Woods
Roof Type Shingle
Porch Porch
Attached Garage true
Garage true
Private Pool Yes
Building
Lot Description Level, On Golf Course, Paved
Entry Level One
Foundation Slab
Lot Size Range Up to 10,889 Sq. Ft.
Sewer Septic Tank
Water Public
Architectural Style Bungalow, Contemporary
Structure Type Block,Stucco
New Construction false
Construction Status Appraisal,Financing,Inspections
Others
Pets Allowed Yes
HOA Fee Include Pool,Maintenance Grounds,Recreational Facilities
Senior Community No
Ownership Fee Simple
Monthly Total Fees $130
Acceptable Financing Cash, Conventional, FHA, USDA Loan, VA Loan
Membership Fee Required Required
Listing Terms Cash, Conventional, FHA, USDA Loan, VA Loan
Special Listing Condition None
Read Less Info
Want to know what your home might be worth? Contact us for a FREE valuation!

Our team is ready to help you sell your home for the highest possible price ASAP

© 2024 My Florida Regional MLS DBA Stellar MLS. All Rights Reserved.
Bought with REGAL R.E. PROFESSIONALS LLC
GET MORE INFORMATION

Austin Lanpher
Team Lead | License ID: FA100085834
Team Lead License ID: FA100085834




