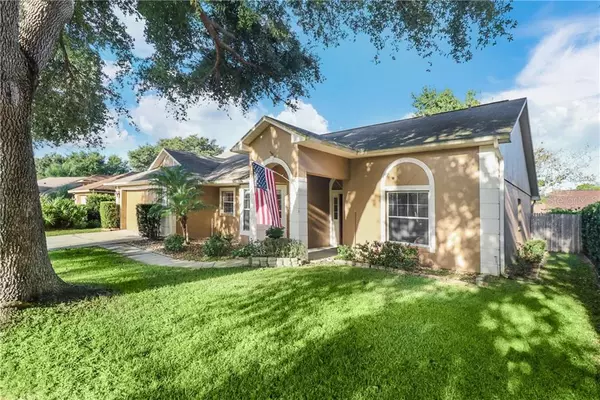For more information regarding the value of a property, please contact us for a free consultation.
Key Details
Sold Price $283,500
Property Type Single Family Home
Sub Type Single Family Residence
Listing Status Sold
Purchase Type For Sale
Square Footage 1,694 sqft
Price per Sqft $167
Subdivision Twin Rivers Sec 1
MLS Listing ID O5809342
Sold Date 10/22/19
Bedrooms 3
Full Baths 2
HOA Fees $20/ann
HOA Y/N Yes
Year Built 1993
Annual Tax Amount $1,854
Lot Size 8,276 Sqft
Acres 0.19
Property Description
Immaculately kept and beautifully updated home. Updates include NEW AIR CONDITIONER 2019, NEW FLOORING THROUGHOUT 2018, and freshly PAINTED INTERIOR 2018. Entertain in the oversized chef’s kitchen which includes solid oak wood cabinets, with a BRAND NEW 2018 stainless steel appliance package which includes - smooth-top range, built in microwave, dishwasher and refrigerator. Entertain on your back screened lanai located within a privacy fenced backyard. Spacious master retreat includes a spa-like master bath w/ GARDEN TUB, WALK IN SHOWER, DOUBLE VANITY and large walk in closet. Additional updates also include new electrical panel 2004, re-plumbed 2000’s and Hot water heater 2010. Excellent Seminole County School District! Located just minutes from UCF, Waterford Towne Center, Research Park, Lockheed Martin and Siemens. Easy access to both the Sanford International Airport and Orlando International Airports and the beautiful East Coast Beaches/Port Canaveral, Kennedy Space Center all via SR 417 and HWY 50. Make this stunning Florida home yours today!
Location
State FL
County Seminole
Community Twin Rivers Sec 1
Zoning PUD
Rooms
Other Rooms Inside Utility
Interior
Interior Features High Ceilings, Living Room/Dining Room Combo, Open Floorplan, Solid Wood Cabinets, Split Bedroom, Walk-In Closet(s)
Heating Central
Cooling Central Air
Flooring Ceramic Tile, Vinyl
Furnishings Unfurnished
Fireplace false
Appliance Dishwasher, Disposal, Electric Water Heater, Microwave, Range, Refrigerator
Laundry Inside
Exterior
Exterior Feature Fence, French Doors, Irrigation System, Lighting, Sidewalk
Garage Driveway, Garage Door Opener
Garage Spaces 2.0
Utilities Available BB/HS Internet Available, Cable Connected, Electricity Connected, Fire Hydrant, Public, Sewer Connected, Street Lights
Roof Type Shingle
Porch Covered, Rear Porch, Screened
Attached Garage true
Garage true
Private Pool No
Building
Lot Description In County, Level, Sidewalk, Private
Entry Level One
Foundation Slab
Lot Size Range Up to 10,889 Sq. Ft.
Sewer Public Sewer
Water Public
Architectural Style Traditional
Structure Type Block,Stucco
New Construction false
Others
Pets Allowed Yes
Senior Community No
Ownership Fee Simple
Monthly Total Fees $20
Acceptable Financing Cash, Conventional, FHA, VA Loan
Membership Fee Required Required
Listing Terms Cash, Conventional, FHA, VA Loan
Special Listing Condition None
Read Less Info
Want to know what your home might be worth? Contact us for a FREE valuation!

Our team is ready to help you sell your home for the highest possible price ASAP

© 2024 My Florida Regional MLS DBA Stellar MLS. All Rights Reserved.
Bought with CHARLES RUTENBERG REALTY ORLANDO
GET MORE INFORMATION

Austin Lanpher
Team Lead | License ID: FA100085834
Team Lead License ID: FA100085834




