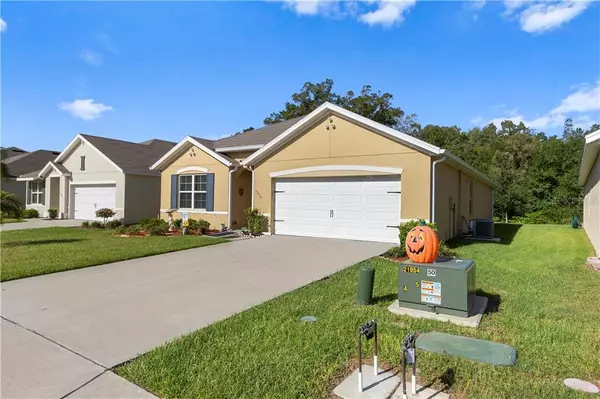For more information regarding the value of a property, please contact us for a free consultation.
Key Details
Sold Price $257,000
Property Type Single Family Home
Sub Type Single Family Residence
Listing Status Sold
Purchase Type For Sale
Square Footage 1,846 sqft
Price per Sqft $139
Subdivision Park Place
MLS Listing ID A4447030
Sold Date 12/12/19
Bedrooms 4
Full Baths 2
Construction Status Financing,Inspections
HOA Fees $98/mo
HOA Y/N Yes
Year Built 2016
Annual Tax Amount $2,572
Lot Size 6,098 Sqft
Acres 0.14
Property Description
Welcome to Park Place! This well-maintained and beautifully landscaped home is located in a quiet, gated community while also just off St Rd 70 keeping you minutes to restaurants and shops. From the moment you walk in, you can see that a ton of thought was put into the design and decor. Do you like to cook and entertain? The kitchen is the chef's dream with classic marble backsplash, coffee bar, walk-in pantry and granite countertops. The spacious dining room is the centerpiece of the home with a peaceful view of the wooded preserves out back. Other practical features include open floor plan, large windows providing natural light, low maintenance ceramic tile floors and a bonus room that can serve as an entertainment room or office. A covered patio provides cool mornings and evenings, comfortable under ceiling fan, making fresh air enjoyable without A/C during both summer and winter seasons. Garage comes with full screen installed allowing you to work in the garage with sunlight and a breeze. This affordable home is in pristine condition and move-in ready!
Location
State FL
County Manatee
Community Park Place
Zoning PRM
Direction E
Rooms
Other Rooms Inside Utility
Interior
Interior Features Ceiling Fans(s), Open Floorplan, Split Bedroom, Stone Counters, Thermostat, Walk-In Closet(s)
Heating Central
Cooling Central Air
Flooring Ceramic Tile
Fireplace false
Appliance Dishwasher, Dryer, Microwave, Range, Refrigerator, Washer
Laundry Inside, Laundry Room
Exterior
Exterior Feature Lighting, Sidewalk, Sliding Doors
Garage Driveway, Garage Door Opener, Other
Garage Spaces 2.0
Community Features Deed Restrictions, Gated
Utilities Available Electricity Connected
Amenities Available Gated
Waterfront false
View Trees/Woods
Roof Type Shingle
Porch Covered
Attached Garage true
Garage true
Private Pool No
Building
Lot Description Sidewalk, Paved
Entry Level One
Foundation Slab
Lot Size Range Up to 10,889 Sq. Ft.
Builder Name DR Horton
Sewer Public Sewer
Water Public
Structure Type Block
New Construction false
Construction Status Financing,Inspections
Schools
Elementary Schools Oneco Elementary
Middle Schools W.D. Sugg Middle
High Schools Southeast High
Others
Pets Allowed Yes
HOA Fee Include Maintenance Grounds
Senior Community No
Ownership Fee Simple
Monthly Total Fees $98
Acceptable Financing Cash, Conventional, FHA, VA Loan
Membership Fee Required Required
Listing Terms Cash, Conventional, FHA, VA Loan
Special Listing Condition None
Read Less Info
Want to know what your home might be worth? Contact us for a FREE valuation!

Our team is ready to help you sell your home for the highest possible price ASAP

© 2024 My Florida Regional MLS DBA Stellar MLS. All Rights Reserved.
Bought with RE/MAX ALLIANCE GROUP
GET MORE INFORMATION

Austin Lanpher
Team Lead | License ID: FA100085834
Team Lead License ID: FA100085834




