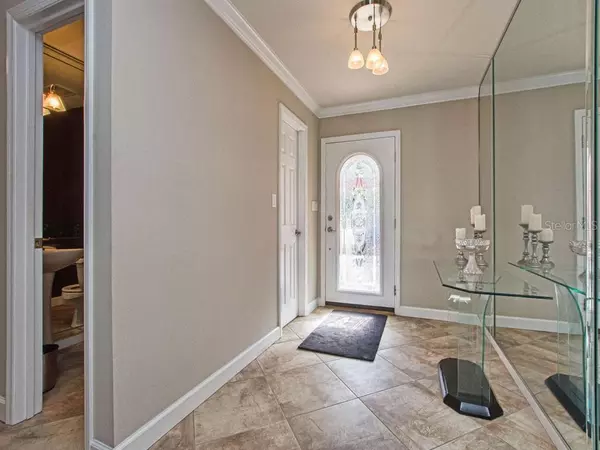For more information regarding the value of a property, please contact us for a free consultation.
Key Details
Sold Price $325,000
Property Type Single Family Home
Sub Type Single Family Residence
Listing Status Sold
Purchase Type For Sale
Square Footage 2,136 sqft
Price per Sqft $152
Subdivision Apple Valley Unit 02
MLS Listing ID O5832483
Sold Date 02/25/20
Bedrooms 3
Full Baths 2
Half Baths 2
Construction Status Appraisal,Financing,Inspections
HOA Fees $7/ann
HOA Y/N Yes
Year Built 1972
Annual Tax Amount $1,866
Lot Size 0.380 Acres
Acres 0.38
Property Description
Beautiful Ranch style home located in the sought after Apple Valley neighborhood. Prepare to be impressed with the gorgeous finishes
and modern touches throughout this home. The interior of the home features title and wood flooring. The kitchen is spacious,
featuring granite counters and perfect for the gourmet cook. The family room has views out the French doors of the lanai and
inground pool. The living room has wood flooring with French doors, allowing wonderful views of the lanai and pool and backyard.
The formal dining room will allow for wonderful family dinners. The master bedroom features wood flooring, spacious with separate
vanities and a stand up shower. The other two bedrooms are joined by a Jack n Jill bath with bath/shower combination. There is
access off the lanai to an outdoor shower and half bath. The roof was replaced in 2014, also the homeowner replaced the a/c
compressor and pool pump in 2019. The home is situated on a 16,000 square foot lot. The Apple Valley neighborhood is located near great shopping, restaurants, Uptown Altamonte Springs and easy access to Interstate 4.
Location
State FL
County Seminole
Community Apple Valley Unit 02
Zoning R-1AA
Rooms
Other Rooms Family Room, Formal Dining Room Separate, Formal Living Room Separate, Inside Utility
Interior
Interior Features Ceiling Fans(s), Crown Molding, Eat-in Kitchen, Kitchen/Family Room Combo, Solid Surface Counters, Walk-In Closet(s)
Heating Central, Electric
Cooling Central Air
Flooring Tile, Wood
Furnishings Unfurnished
Fireplace false
Appliance Dishwasher, Disposal, Dryer, Range, Refrigerator, Washer
Laundry Inside
Exterior
Exterior Feature Fence, French Doors, Irrigation System, Outdoor Shower, Sprinkler Metered
Parking Features Driveway, Garage Door Opener
Garage Spaces 2.0
Pool Gunite, In Ground, Screen Enclosure
Community Features Sidewalks
Utilities Available BB/HS Internet Available, Cable Available, Electricity Available, Public, Sewer Connected, Sprinkler Well, Water Available
Roof Type Shingle
Porch Covered, Screened
Attached Garage true
Garage true
Private Pool Yes
Building
Lot Description In County, Level, Sidewalk, Paved
Story 1
Entry Level One
Foundation Slab
Lot Size Range 1/4 Acre to 21779 Sq. Ft.
Sewer Public Sewer
Water Public
Architectural Style Ranch
Structure Type Block,Stucco
New Construction false
Construction Status Appraisal,Financing,Inspections
Others
Pets Allowed Yes
Senior Community No
Ownership Fee Simple
Monthly Total Fees $7
Acceptable Financing Cash, Conventional, FHA, VA Loan
Membership Fee Required Optional
Listing Terms Cash, Conventional, FHA, VA Loan
Special Listing Condition None
Read Less Info
Want to know what your home might be worth? Contact us for a FREE valuation!

Our team is ready to help you sell your home for the highest possible price ASAP

© 2025 My Florida Regional MLS DBA Stellar MLS. All Rights Reserved.
Bought with ENGEL & VOLKERS
GET MORE INFORMATION
Austin Lanpher
Team Lead | License ID: FA100085834
Team Lead License ID: FA100085834




