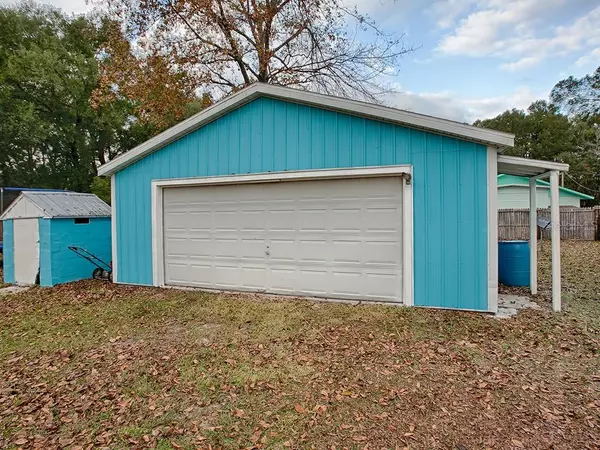For more information regarding the value of a property, please contact us for a free consultation.
Key Details
Sold Price $95,000
Property Type Other Types
Sub Type Manufactured Home
Listing Status Sold
Purchase Type For Sale
Square Footage 1,560 sqft
Price per Sqft $60
Subdivision Ocala Forest Campsites 04
MLS Listing ID O5833610
Sold Date 05/08/20
Bedrooms 4
Full Baths 2
Construction Status No Contingency
HOA Y/N No
Year Built 1983
Annual Tax Amount $782
Lot Size 0.380 Acres
Acres 0.38
Lot Dimensions 160x106
Property Description
PRICE REDUCED! Motivated Seller! Just appraised for $107,000! Recently updated cozy home in a small quaint neighborhood tucked in the forest. It has 4 Beds 2 Baths and a Large Kitchen with custom wood cabinets, stainless steel appliances and gas range. Both bathrooms have been newly remodeled and there is a convenient inside laundry room with included washer & dryer. The high vaulted ceilings give a very open and spacious feeling. The large screened front porch with ceramic tile floor adds additional outdoor living space. Home is located on a large fenced lot with two car oversized garage/workshop. There are multiple buildings on the property that can be used for storage, gardening, etc. New 3 1/2 Ton A/C installed in 2018. Northstar Pro Series House Generator is included with the home. This is a lot of home and property for the price. Could be used as a winter residence or permanent family home. No HOA.
Location
State FL
County Lake
Community Ocala Forest Campsites 04
Zoning A
Rooms
Other Rooms Attic, Formal Dining Room Separate, Formal Living Room Separate, Inside Utility
Interior
Interior Features Attic Ventilator, Ceiling Fans(s), Crown Molding, Open Floorplan, Solid Wood Cabinets, Thermostat, Vaulted Ceiling(s)
Heating Central, Electric
Cooling Central Air
Flooring Carpet, Ceramic Tile, Linoleum, Tile, Wood
Furnishings Partially
Fireplace false
Appliance Dishwasher, Disposal, Dryer, Electric Water Heater, Exhaust Fan, Microwave, Range, Range Hood, Refrigerator, Washer, Water Filtration System
Laundry Inside, Laundry Room
Exterior
Exterior Feature Fence, Lighting, Rain Gutters, Storage
Garage Covered, Guest, Oversized, Workshop in Garage
Garage Spaces 2.0
Utilities Available BB/HS Internet Available, Electricity Connected, Phone Available, Propane, Public, Street Lights
Waterfront false
Roof Type Metal,Shingle
Porch Covered, Enclosed, Front Porch, Screened
Attached Garage false
Garage true
Private Pool No
Building
Lot Description In County, Level, Oversized Lot, Paved
Story 1
Entry Level One
Foundation Crawlspace
Lot Size Range 1/4 Acre to 21779 Sq. Ft.
Sewer Septic Tank
Water Well
Architectural Style Ranch
Structure Type Cement Siding,Wood Frame
New Construction false
Construction Status No Contingency
Schools
Middle Schools Umatilla Middle
High Schools Umatilla High
Others
Pets Allowed Yes
Senior Community No
Ownership Fee Simple
Acceptable Financing Cash
Membership Fee Required None
Listing Terms Cash
Special Listing Condition None
Read Less Info
Want to know what your home might be worth? Contact us for a FREE valuation!

Our team is ready to help you sell your home for the highest possible price ASAP

© 2024 My Florida Regional MLS DBA Stellar MLS. All Rights Reserved.
Bought with EXP REALTY LLC
GET MORE INFORMATION

Austin Lanpher
Team Lead | License ID: FA100085834
Team Lead License ID: FA100085834




