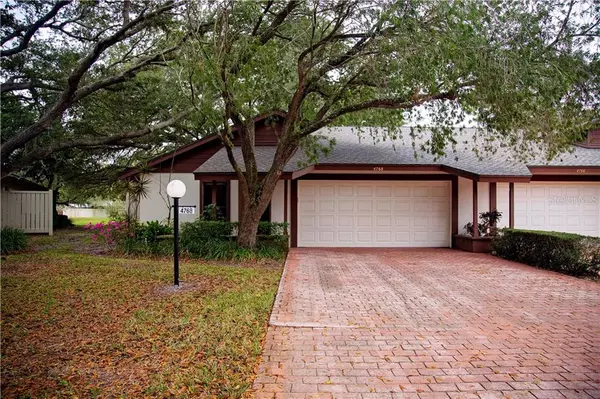For more information regarding the value of a property, please contact us for a free consultation.
Key Details
Sold Price $200,000
Property Type Single Family Home
Sub Type Villa
Listing Status Sold
Purchase Type For Sale
Square Footage 1,598 sqft
Price per Sqft $125
Subdivision Oak Forest Villas
MLS Listing ID A4459647
Sold Date 06/19/20
Bedrooms 2
Full Baths 2
Condo Fees $425
HOA Y/N No
Year Built 1984
Annual Tax Amount $1,555
Lot Size 20.200 Acres
Acres 20.2
Property Description
Gorgeous Canopy of Oak Trees surround this 2 bedroom 2 bath 2 car garage villa in a peaceful private setting of 70 homes. Walk the 20 acre grounds, play tennis or take a swim in the heated pool for exercise or just read a book by the pool or join friends in the club house for relaxation. Entrance foyer is into an Open Floor plan with cathedral ceilings, crown moldings, diagonal ceramic tile, and no popcorn ceilings here! The eat in kitchen with new appliances is adjacent to a 7 foot wainscoted extended den with sliders to the lanai. There are also new Hunter Douglas roller shades, recessed lighting and NEW hot water heater. The view from the lanai is only greenbelt, not another villa in sight. Split bedroom plan, large laundry with additional cabinets and a counter, PET FRIENDLY, maintenance free, and a private street makes this villa a must view. Approximately two miles to the beautiful Siesta Key Beach where the quartz sand never gets hot and was twice voted the number one beach in the USA. Minutes to post office, shopping, banks, pharmacy, and numerous restaurants.
Location
State FL
County Sarasota
Community Oak Forest Villas
Zoning RSF2
Direction W
Interior
Interior Features Cathedral Ceiling(s), Ceiling Fans(s), Crown Molding, Eat-in Kitchen, High Ceilings, Living Room/Dining Room Combo, Open Floorplan, Skylight(s), Solid Surface Counters, Split Bedroom, Walk-In Closet(s), Window Treatments
Heating Central
Cooling Central Air
Flooring Ceramic Tile
Furnishings Unfurnished
Fireplace false
Appliance Dishwasher, Disposal, Dryer, Electric Water Heater, Microwave, Range, Refrigerator, Washer
Exterior
Exterior Feature Irrigation System, Lighting, Sliding Doors, Tennis Court(s)
Garage Driveway, Garage Door Opener
Garage Spaces 2.0
Community Features Pool, Tennis Courts
Utilities Available Cable Connected, Electricity Connected, Sewer Connected, Sprinkler Well, Water Connected
Amenities Available Lobby Key Required, Maintenance, Tennis Court(s), Vehicle Restrictions
Waterfront false
Roof Type Built-Up,Shingle
Attached Garage true
Garage true
Private Pool No
Building
Story 1
Entry Level One
Foundation Slab
Lot Size Range Non-Applicable
Sewer Public Sewer
Water Public
Structure Type Block
New Construction false
Schools
Elementary Schools Wilkenson Elementary
Middle Schools Brookside Middle
High Schools Riverview High
Others
Pets Allowed Size Limit, Yes
HOA Fee Include Common Area Taxes,Escrow Reserves Fund,Insurance,Maintenance Structure,Maintenance Grounds,Pool,Private Road
Senior Community No
Pet Size Small (16-35 Lbs.)
Ownership Condominium
Monthly Total Fees $425
Acceptable Financing Cash, Conventional
Membership Fee Required None
Listing Terms Cash, Conventional
Num of Pet 2
Special Listing Condition None
Read Less Info
Want to know what your home might be worth? Contact us for a FREE valuation!

Our team is ready to help you sell your home for the highest possible price ASAP

© 2024 My Florida Regional MLS DBA Stellar MLS. All Rights Reserved.
Bought with ROBERTS REALTY INC
GET MORE INFORMATION

Austin Lanpher
Team Lead | License ID: FA100085834
Team Lead License ID: FA100085834




