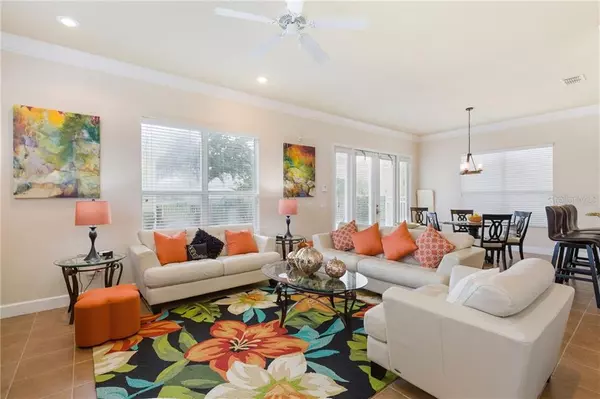For more information regarding the value of a property, please contact us for a free consultation.
Key Details
Sold Price $295,000
Property Type Single Family Home
Sub Type Single Family Residence
Listing Status Sold
Purchase Type For Sale
Square Footage 2,296 sqft
Price per Sqft $128
Subdivision Reunion Ph 2 Prcl 3
MLS Listing ID S5030888
Sold Date 08/27/20
Bedrooms 4
Full Baths 3
Half Baths 1
Construction Status Appraisal,Financing,Inspections
HOA Fees $413/mo
HOA Y/N Yes
Year Built 2006
Annual Tax Amount $6,316
Lot Size 5,227 Sqft
Acres 0.12
Property Description
This beautifully styled & upgraded 4 bed, 3 & a half bath, pool home, is situated in the renowned Reunion Resort, just 7 miles from Disney. The dual aspect ground floor master has a shower ensuite with a double vanity & tiled flooring. The open flow kitchen, living and dining area is light and bright with gorgeous views over the pool and deck area. Open the double doors and enjoy outdoor living at its best with plenty of space for outdoor dining and relaxing by the south facing pool, complete with newly installed pool pump. The kitchen is well appointed & has granite work tops and breakfast bar, set out for easy living. The laundry cupboard has new upgraded large capacity washer and dryer & the property is equipped with Smart TV’s. There are 3 generous bedrooms upstairs comprising of a king master suite with tub, shower and two vanities. The second room has access to a sunny balcony, where you can enjoy morning coffee or evening cocktails from the fridge & bar area on the landing. The third room is Star-wars themed, which younger guest will love. This property has achieved 5 star status as a rental home & is sold with bookings in place. It also comes with Reunion membership to enhance homeowners or guests lifestyles as they can enjoy any of the 3 championship golf courses, water park, tennis courts & communal pools.
Location
State FL
County Osceola
Community Reunion Ph 2 Prcl 3
Zoning OPUD
Interior
Interior Features Kitchen/Family Room Combo, Living Room/Dining Room Combo
Heating Central, Electric, Heat Pump
Cooling Central Air
Flooring Carpet, Tile
Furnishings Furnished
Fireplace false
Appliance Dishwasher, Dryer, Microwave, Range, Refrigerator, Washer
Laundry Laundry Closet
Exterior
Exterior Feature Irrigation System, Sidewalk
Garage Spaces 1.0
Pool Deck, In Ground
Community Features Deed Restrictions, Fitness Center, Gated, Golf Carts OK, Golf, No Truck/RV/Motorcycle Parking, Pool, Tennis Courts
Utilities Available Cable Connected, Electricity Connected, Sewer Connected, Street Lights, Water Connected
Amenities Available Gated, Security
Roof Type Metal
Porch Front Porch
Attached Garage false
Garage true
Private Pool Yes
Building
Lot Description In County, Level, Paved
Entry Level Two
Foundation Slab
Lot Size Range Up to 10,889 Sq. Ft.
Sewer Public Sewer
Water Public
Structure Type Wood Frame
New Construction false
Construction Status Appraisal,Financing,Inspections
Others
Pets Allowed Yes
HOA Fee Include 24-Hour Guard,Cable TV,Maintenance Grounds,Pest Control,Security,Trash
Senior Community No
Ownership Fee Simple
Monthly Total Fees $413
Membership Fee Required Required
Special Listing Condition None
Read Less Info
Want to know what your home might be worth? Contact us for a FREE valuation!

Our team is ready to help you sell your home for the highest possible price ASAP

© 2024 My Florida Regional MLS DBA Stellar MLS. All Rights Reserved.
Bought with NOVA REAL ESTATE SERVICES INC
GET MORE INFORMATION

Austin Lanpher
Team Lead | License ID: FA100085834
Team Lead License ID: FA100085834




