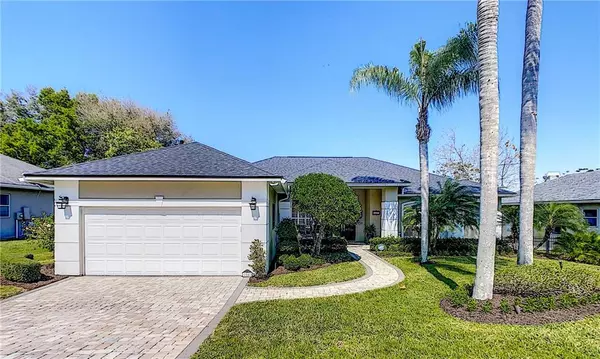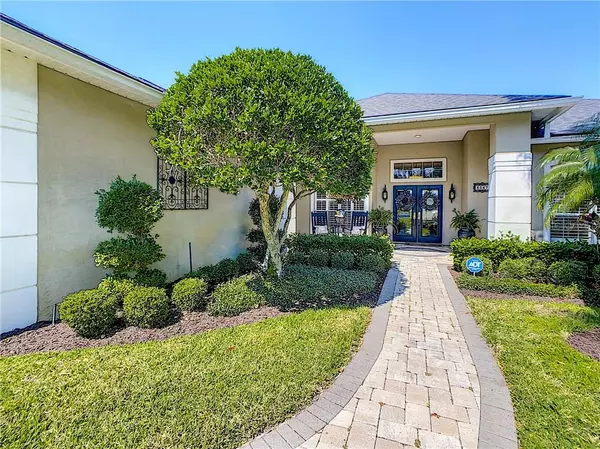For more information regarding the value of a property, please contact us for a free consultation.
Key Details
Sold Price $430,000
Property Type Single Family Home
Sub Type Single Family Residence
Listing Status Sold
Purchase Type For Sale
Square Footage 2,158 sqft
Price per Sqft $199
Subdivision Palm Cove Estates
MLS Listing ID O5847748
Sold Date 06/04/20
Bedrooms 4
Full Baths 3
Construction Status Appraisal,Financing,Inspections
HOA Fees $29/ann
HOA Y/N Yes
Year Built 1991
Annual Tax Amount $3,262
Lot Size 0.550 Acres
Acres 0.55
Lot Dimensions 80x352x97x130
Property Description
PRICE REDUCED TO APPRAISED VALUE ! ELEGANT & BEAUTIFULLY UPDATED 4 bedroom, 3 bath pool home with a spectacular view of Lake Legro with a fountain.Great curb appeal with a charming front porch with custom brick pavers on porch and driveway ! You enter the foyer and there is a formal dining room with Plantation shutters to your left and living room with sliders overlooking the screened pool and lanai. There is a bedroom currently used as a office with Plantation shutters across from pool bath with shower and master suite to the right. The master bathroom features a barn door, whirlpool tub, separate shower, dual sinks, marble flooring, upscale lighting, Plantation shutters, custom closet organizers in the walk in closet and looks like it belongs in a million dollar home ! On the left side of the home is the beautiful remodeled kitchen with breakfast bar & dinette open to the family room with gas fireplace and featuring a wall of sliders with remote controlled shades that give you a amazing panoramic view of the pool and lake ! Two more bedrooms with upgraded Jack & Jill bathroom, Butler's pantry and laundry room with utility sink are off the hallway leading to the 2 car garage. List of improvements like NEW ROOF 2017 and AC 2014, lights & fans upgraded throughout, gutters installed, ETC. plus floor plan & survey available. There is nothing left to do, just move in, and enjoy a 1/2 acre LAKEFRONT lot with plenty of PRIVACY ! Easy access to major highways and nearby shopping and restaurants plus desirable schools !
Location
State FL
County Orange
Community Palm Cove Estates
Zoning R-1A
Rooms
Other Rooms Attic, Inside Utility
Interior
Interior Features Ceiling Fans(s), Eat-in Kitchen, Kitchen/Family Room Combo, Open Floorplan, Solid Wood Cabinets, Split Bedroom, Stone Counters, Walk-In Closet(s), Window Treatments
Heating Central
Cooling Central Air
Flooring Carpet, Laminate, Marble
Fireplaces Type Gas, Family Room
Furnishings Unfurnished
Fireplace true
Appliance Dishwasher, Disposal, Microwave, Range, Refrigerator
Laundry Inside
Exterior
Exterior Feature French Doors, Irrigation System, Rain Gutters, Sliding Doors
Garage Garage Door Opener
Garage Spaces 2.0
Fence Partial
Pool Child Safety Fence, Gunite, Pool Sweep, Screen Enclosure, Tile
Community Features Deed Restrictions
Utilities Available BB/HS Internet Available, Cable Connected, Electricity Available, Propane
Amenities Available Fence Restrictions
Waterfront true
Waterfront Description Lake
View Y/N 1
Water Access 1
Water Access Desc Lake
View Water
Roof Type Shingle
Porch Covered, Deck, Front Porch, Rear Porch, Screened
Attached Garage true
Garage true
Private Pool Yes
Building
Lot Description Gentle Sloping, Street Dead-End, Paved
Entry Level One
Foundation Slab
Lot Size Range 1/2 Acre to 1 Acre
Builder Name Robert Reiche Inc
Sewer Septic Tank
Water Public
Architectural Style Traditional
Structure Type Stucco,Wood Frame
New Construction false
Construction Status Appraisal,Financing,Inspections
Schools
Elementary Schools Metro West Elem
Middle Schools Gotha Middle
High Schools Olympia High
Others
Pets Allowed Yes
Senior Community No
Ownership Fee Simple
Monthly Total Fees $29
Acceptable Financing Cash, Conventional, FHA, VA Loan
Membership Fee Required Required
Listing Terms Cash, Conventional, FHA, VA Loan
Num of Pet 2
Special Listing Condition None
Read Less Info
Want to know what your home might be worth? Contact us for a FREE valuation!

Our team is ready to help you sell your home for the highest possible price ASAP

© 2024 My Florida Regional MLS DBA Stellar MLS. All Rights Reserved.
Bought with CARRIGAN REALTY, INC.
GET MORE INFORMATION

Austin Lanpher
Team Lead | License ID: FA100085834
Team Lead License ID: FA100085834




