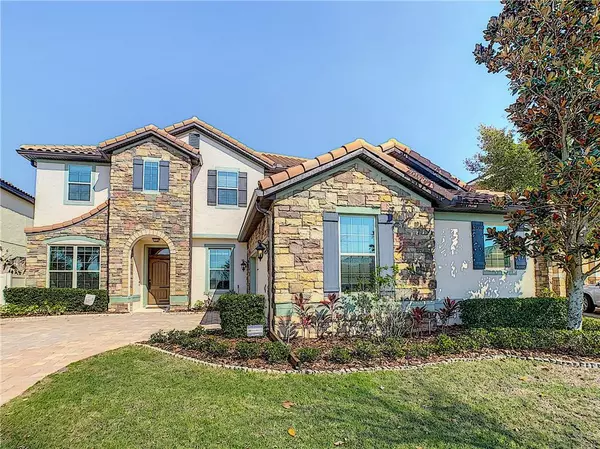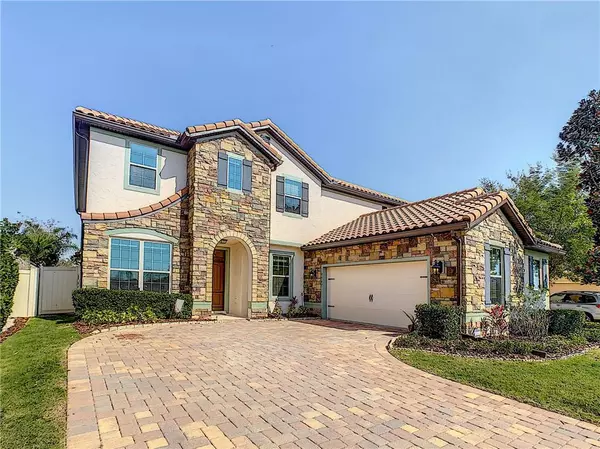For more information regarding the value of a property, please contact us for a free consultation.
Key Details
Sold Price $554,000
Property Type Single Family Home
Sub Type Single Family Residence
Listing Status Sold
Purchase Type For Sale
Square Footage 4,348 sqft
Price per Sqft $127
Subdivision Windermere Trls Ph 1
MLS Listing ID S5031361
Sold Date 06/12/20
Bedrooms 6
Full Baths 4
Half Baths 1
Construction Status Appraisal,Financing
HOA Fees $31
HOA Y/N Yes
Year Built 2012
Annual Tax Amount $8,034
Lot Size 7,840 Sqft
Acres 0.18
Property Description
This absolutely charming home offers spectacular views and is located in the desirable Windermere Trails. With a pond front location and premium lot, this home offers 5 bedrooms, 4.5 bathrooms, a den/office, media room and oversize bonus loft! The open floor plan allows for easy entertaining and the kitchen features 42” solid wood cabinetry, breakfast bar, walk in pantry, coffee bar, granite counter tops, stainless steel appliances and much more! The Master Bedroom is located on the ground floor and has a Master Bath that features a garden soaking tub, spacious walk in shower, dual sinks with vanity and granite counters. Also, be impressed as you step into the master bathrooms walk in closet and gain direct access to the laundry room. Talk about convenience! Upstairs you'll find newly installed beautiful laminate flooring throughout and an over sized loft with a built in office/computer desk. Each bedroom offers plenty of room and the over sized screened in back porch has endless potential for amazing outdoor entertainment and relaxation! Recent upgrades include newly installed gutters, window blinds, crown molding, additional lighting installed in the family room, front door freshly painted, and the roof has been recently chemically cleaned. Located just minutes from the Lakeside Village Shopping Center with Publix Grocery, shopping and wide variety of restaurants. With spectacular views of the Walt Disney World fireworks from the front porch, you won't want to miss the chance to make this home yours!
Location
State FL
County Orange
Community Windermere Trls Ph 1
Zoning P-D
Rooms
Other Rooms Breakfast Room Separate, Den/Library/Office, Family Room, Formal Dining Room Separate, Loft
Interior
Interior Features Built-in Features, Ceiling Fans(s), Crown Molding, High Ceilings, Solid Wood Cabinets, Stone Counters, Thermostat, Walk-In Closet(s), Window Treatments
Heating Central, Electric
Cooling Central Air
Flooring Ceramic Tile, Laminate
Fireplace false
Appliance Built-In Oven, Range, Range Hood, Refrigerator
Laundry Inside, Laundry Room
Exterior
Exterior Feature Fence, French Doors, Irrigation System, Rain Gutters, Sidewalk
Garage Driveway, Garage Door Opener
Garage Spaces 2.0
Fence Vinyl
Community Features Playground, Pool, Sidewalks
Utilities Available Cable Connected, Public, Sprinkler Recycled
Waterfront Description Pond
View Y/N 1
View Water
Roof Type Tile
Porch Covered, Patio, Porch, Rear Porch, Screened
Attached Garage true
Garage true
Private Pool No
Building
Lot Description City Limits, Sidewalk, Paved
Story 2
Entry Level Two
Foundation Slab
Lot Size Range Up to 10,889 Sq. Ft.
Sewer Public Sewer
Water Public
Structure Type Block,Stone,Stucco,Wood Frame
New Construction false
Construction Status Appraisal,Financing
Schools
Elementary Schools Bay Lake Elementary
Middle Schools Horizon West Middle School
High Schools Windermere High School
Others
Pets Allowed Yes
HOA Fee Include Pool,Maintenance Grounds,Pool
Senior Community No
Ownership Fee Simple
Monthly Total Fees $63
Membership Fee Required Required
Special Listing Condition None
Read Less Info
Want to know what your home might be worth? Contact us for a FREE valuation!

Our team is ready to help you sell your home for the highest possible price ASAP

© 2024 My Florida Regional MLS DBA Stellar MLS. All Rights Reserved.
Bought with LA ROSA REALTY, LLC
GET MORE INFORMATION

Austin Lanpher
Team Lead | License ID: FA100085834
Team Lead License ID: FA100085834




