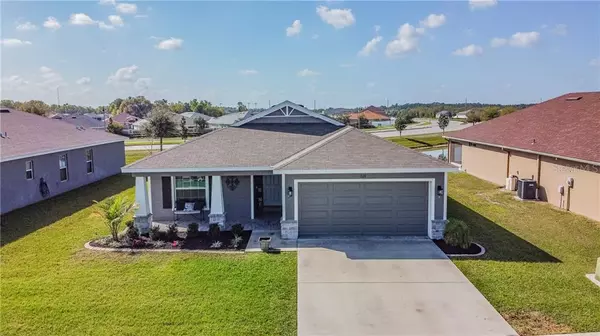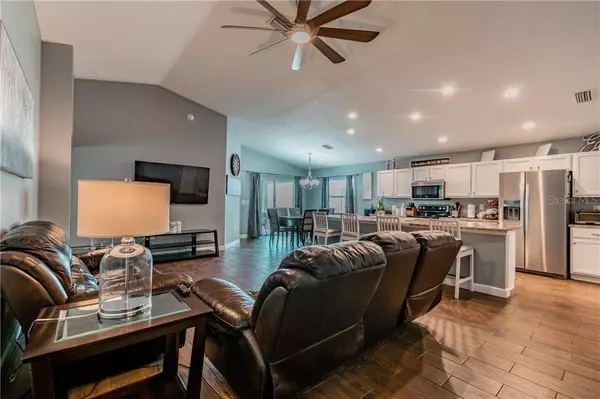For more information regarding the value of a property, please contact us for a free consultation.
Key Details
Sold Price $240,000
Property Type Single Family Home
Sub Type Single Family Residence
Listing Status Sold
Purchase Type For Sale
Square Footage 1,711 sqft
Price per Sqft $140
Subdivision Chapel Crk A E U-X Ph 01A
MLS Listing ID U8079536
Sold Date 08/04/20
Bedrooms 4
Full Baths 2
Construction Status Appraisal,Financing,Inspections
HOA Fees $5/ann
HOA Y/N Yes
Year Built 2017
Annual Tax Amount $3,801
Lot Size 6,969 Sqft
Acres 0.16
Property Description
Brand new, 4-bedroom home for sale in Zephyrhills, Florida! Situated on a home site adjacent to wetlands conservation for your backyard privacy and nature views from the comfort of your covered porch and patios with Ceramic tiling. The Parker was built by Highland Homes in 2018 and features an open living area, kitchen with island breakfast bar and walk-in pantry, and built-in drop zone with USB outlets. Relax in the master suite with a luxury bath and walk-in closet. With an on-trend Craftsman-style exterior, this home includes a front porch and covered lanai for outdoor living enjoyment. This home will consist of many convenient and stylish features: Gourmet kitchen with Soft-close painted cabinets with decorative knobs/pulls. Premium laminate countertops with a beveled edge. Pull-down faucet. Whirlpool Stainless Steel appliances. Walk-in pantry. Stylish and easy-maintenance wood vinyl plank flooring. Energy-efficient LED recessed lighting. Wood ceramic tiling in living area and carpet in the bedrooms. Easy-maintenance vinyl flooring in both bathrooms. Virtual Tour https://my.matterport.com/show/?m=wCWNG9Rq2iP&brand=0
Location
State FL
County Pasco
Community Chapel Crk A E U-X Ph 01A
Zoning MPUD
Rooms
Other Rooms Inside Utility
Interior
Interior Features Ceiling Fans(s), Eat-in Kitchen, High Ceilings, Kitchen/Family Room Combo, Open Floorplan, Pest Guard System, Walk-In Closet(s)
Heating Central, Electric
Cooling Central Air
Flooring Carpet, Ceramic Tile
Furnishings Unfurnished
Fireplace false
Appliance Cooktop, Dishwasher, Disposal, Dryer, Electric Water Heater, Exhaust Fan, Freezer, Ice Maker, Microwave, Range, Range Hood, Refrigerator, Washer, Water Softener
Laundry Inside, Laundry Room
Exterior
Exterior Feature Lighting, Sidewalk
Garage Driveway, Garage Door Opener
Garage Spaces 2.0
Community Features Playground, Pool, Sidewalks
Utilities Available BB/HS Internet Available, Electricity Available, Water Available
Amenities Available Clubhouse, Playground, Pool
View Y/N 1
View Water
Roof Type Shingle
Porch Front Porch
Attached Garage true
Garage true
Private Pool No
Building
Lot Description In County, Paved
Story 1
Entry Level One
Foundation Slab
Lot Size Range Up to 10,889 Sq. Ft.
Sewer Public Sewer
Water Public
Architectural Style Contemporary, Other
Structure Type Block,Concrete,Stucco
New Construction false
Construction Status Appraisal,Financing,Inspections
Others
Pets Allowed Yes
Senior Community No
Pet Size Medium (36-60 Lbs.)
Ownership Fee Simple
Monthly Total Fees $56
Acceptable Financing Cash, Conventional
Membership Fee Required Required
Listing Terms Cash, Conventional
Num of Pet 2
Special Listing Condition None
Read Less Info
Want to know what your home might be worth? Contact us for a FREE valuation!

Our team is ready to help you sell your home for the highest possible price ASAP

© 2024 My Florida Regional MLS DBA Stellar MLS. All Rights Reserved.
Bought with FUTURE HOME REALTY INC
GET MORE INFORMATION

Austin Lanpher
Team Lead | License ID: FA100085834
Team Lead License ID: FA100085834




