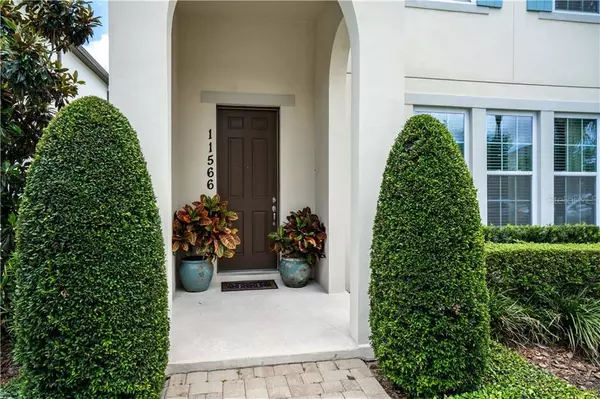For more information regarding the value of a property, please contact us for a free consultation.
Key Details
Sold Price $360,000
Property Type Single Family Home
Sub Type Single Family Residence
Listing Status Sold
Purchase Type For Sale
Square Footage 1,998 sqft
Price per Sqft $180
Subdivision Ashlin Park Ph 1
MLS Listing ID O5855071
Sold Date 07/02/20
Bedrooms 3
Full Baths 2
Half Baths 1
Construction Status Appraisal,Financing,Inspections
HOA Fees $73/qua
HOA Y/N Yes
Year Built 2015
Annual Tax Amount $4,404
Lot Size 4,791 Sqft
Acres 0.11
Property Description
Tour the home you have been dreaming about! This beautiful Two Story - 3 bedroom 2.5 bathroom Single Family Home with detached Two Car Garage offers an amazing open floor plan that complements the upgraded tile floors, spacious kitchen with granite countertops, 42 inch wood cabinets and stainless steel appliances. As you make your way upstairs you’ll find ALL the bedrooms upstairs to include a sizable Master Bedroom & Master Bath with a separate powder/make up station & dual sink vanity. It’s a must see home! Home was built & designed by Ashton Woods to perfectly fit into the highly the desired & upscaled Windermere Top Rated school district, lush landscaping, walking trails/bike trails, close proximity to shopping malls, medical facilities, attractions, restaurant row, and surrounding cities. Lastly, playground and community pool are within a short walk. Also, check out our Matterport 3D for a virtual tour.
Location
State FL
County Orange
Community Ashlin Park Ph 1
Zoning P-D
Rooms
Other Rooms Attic
Interior
Interior Features Open Floorplan, Solid Wood Cabinets, Stone Counters
Heating Central
Cooling Central Air
Flooring Carpet, Tile
Fireplace false
Appliance Dishwasher, Disposal, Dryer, Microwave, Range, Refrigerator, Washer
Laundry Laundry Closet
Exterior
Exterior Feature Balcony
Garage Alley Access, Converted Garage, Garage Door Opener
Garage Spaces 2.0
Community Features Playground, Pool
Utilities Available BB/HS Internet Available, Cable Available, Electricity Available
Amenities Available Playground, Pool
Roof Type Shingle
Porch Covered
Attached Garage false
Garage true
Private Pool No
Building
Story 2
Entry Level Two
Foundation Slab
Lot Size Range Up to 10,889 Sq. Ft.
Builder Name Ashton Woods
Sewer Public Sewer
Water Public
Structure Type Brick,Stucco,Wood Frame
New Construction false
Construction Status Appraisal,Financing,Inspections
Schools
Elementary Schools Sunset Park Elem
Middle Schools Horizon West Middle School
High Schools Windermere High School
Others
Pets Allowed Yes
HOA Fee Include Common Area Taxes,Management,Pool
Senior Community No
Ownership Fee Simple
Monthly Total Fees $73
Acceptable Financing Cash, Conventional, FHA, USDA Loan, VA Loan
Membership Fee Required Required
Listing Terms Cash, Conventional, FHA, USDA Loan, VA Loan
Special Listing Condition None
Read Less Info
Want to know what your home might be worth? Contact us for a FREE valuation!

Our team is ready to help you sell your home for the highest possible price ASAP

© 2024 My Florida Regional MLS DBA Stellar MLS. All Rights Reserved.
Bought with FLORIDA REALTY INVESTMENTS
GET MORE INFORMATION

Austin Lanpher
Team Lead | License ID: FA100085834
Team Lead License ID: FA100085834




