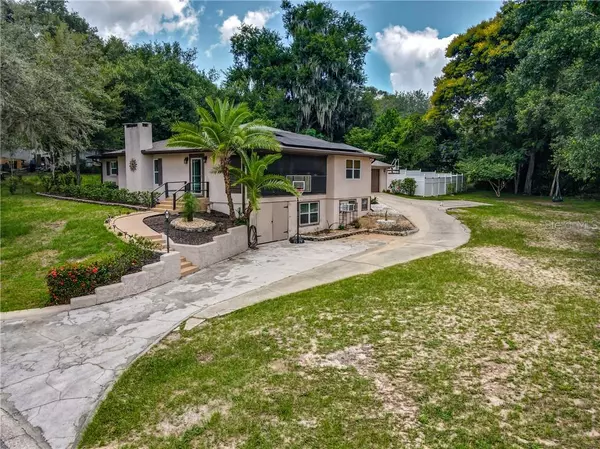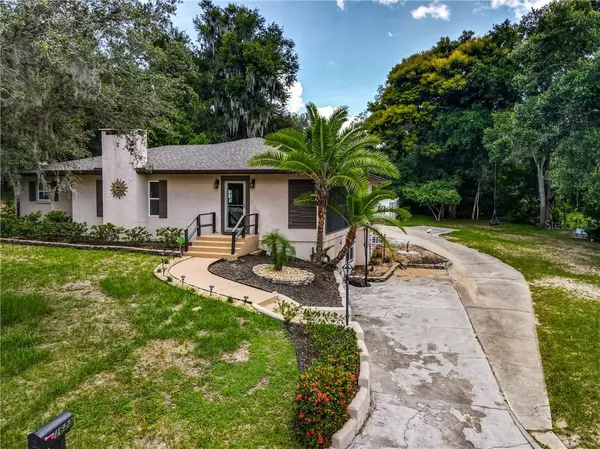For more information regarding the value of a property, please contact us for a free consultation.
Key Details
Sold Price $300,000
Property Type Single Family Home
Sub Type Single Family Residence
Listing Status Sold
Purchase Type For Sale
Square Footage 2,799 sqft
Price per Sqft $107
Subdivision Clermont Clermont Heights
MLS Listing ID G5031400
Sold Date 09/09/20
Bedrooms 4
Full Baths 3
Construction Status Inspections
HOA Y/N No
Year Built 1948
Annual Tax Amount $1,771
Lot Size 0.420 Acres
Acres 0.42
Lot Dimensions 130x140
Property Description
Imagine having a house on almost a 1/2 acre, 4 bedrooms, 3 bathrooms and in the heart of Clermont with no HOA for an amazing price! This home offers 3 bedrooms and 2 bathrooms with 1799 sqft and an additional 1000 sqft of living space with a kitchenette, bedroom, bathroom and living room in the basement. With a new roof in 2019, new windows 2019, a complete re plumb for the entire house in 2020, guest bathroom remodel 2020 and the AC only being a couple years old as well, this house has a lot to offer! It has a split floor plan with an open concept with living room, dining room and kitchen combo. The exterior of the house has a gazebo, wood deck, playground and was newly fenced in. The additional part of the property can be used for storing your boat, rv, camper, trailer, etc. The basement height is approximately 7 feet and it also has a separate entrance for a potential renter or even as a mother in law suite. There's an additional 800 ish sqft in the basement that is currently used as storage. The house has solar panels that can be assumed by the buyer. You're centrally located to all major highways, shopping, restaurants, schools, theme parks, etc! Contact me today to schedule your private showing!
Location
State FL
County Lake
Community Clermont Clermont Heights
Zoning R-1-A
Interior
Interior Features Ceiling Fans(s), Eat-in Kitchen, Kitchen/Family Room Combo, Living Room/Dining Room Combo, Open Floorplan, Other, Split Bedroom
Heating Central
Cooling Central Air
Flooring Laminate, Tile
Fireplace true
Appliance Built-In Oven, Dishwasher, Disposal, Dryer, Microwave, Other, Refrigerator, Washer
Exterior
Exterior Feature Balcony, Fence, Other
Garage Spaces 2.0
Fence Vinyl
Utilities Available Cable Available, Electricity Connected, Other
Waterfront false
Roof Type Shingle
Porch Covered, Deck
Attached Garage true
Garage true
Private Pool No
Building
Story 1
Entry Level One
Foundation Slab
Lot Size Range 1/4 Acre to 21779 Sq. Ft.
Sewer Public Sewer
Water Public
Structure Type Block,Stucco
New Construction false
Construction Status Inspections
Others
Pets Allowed No
Senior Community No
Ownership Fee Simple
Acceptable Financing Cash, Conventional, FHA, Other, VA Loan
Listing Terms Cash, Conventional, FHA, Other, VA Loan
Special Listing Condition None
Read Less Info
Want to know what your home might be worth? Contact us for a FREE valuation!

Our team is ready to help you sell your home for the highest possible price ASAP

© 2024 My Florida Regional MLS DBA Stellar MLS. All Rights Reserved.
Bought with AMERIVEST REALTY
GET MORE INFORMATION

Austin Lanpher
Team Lead | License ID: FA100085834
Team Lead License ID: FA100085834




