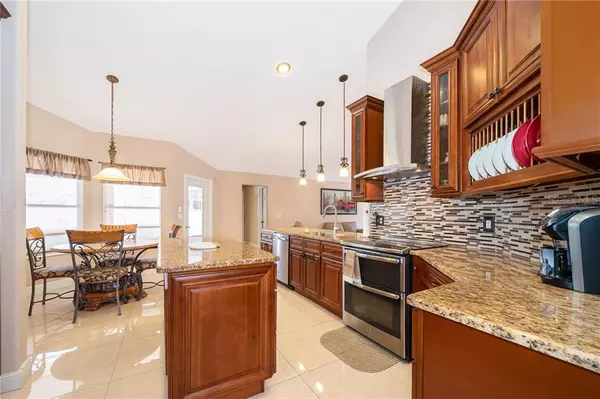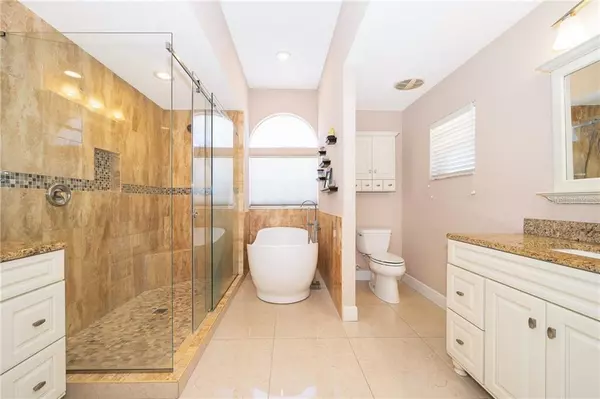For more information regarding the value of a property, please contact us for a free consultation.
Key Details
Sold Price $385,000
Property Type Single Family Home
Sub Type Single Family Residence
Listing Status Sold
Purchase Type For Sale
Square Footage 2,461 sqft
Price per Sqft $156
Subdivision Rocket City Wedgefield Cape Orlando Estates
MLS Listing ID O5861951
Sold Date 07/17/20
Bedrooms 4
Full Baths 2
HOA Fees $4/ann
HOA Y/N Yes
Year Built 2001
Annual Tax Amount $2,688
Lot Size 10,018 Sqft
Acres 0.23
Property Description
AMAZING 4 bedroom 2 bath home with 2 car garage (but parking for many more!) This home has been remodeled from top to bottom, inside and out! You will enjoy the path of pavers in front of the home (with night lighted bricks in the driveway) and recently resurfaced pool surrounded by decorative pavers, an outdoor covered grilling area and optional planter/water feature space. The screened enclosure has double doors in case you would like to bring in a portable spa to place on your spacious patio. Located in a homeowner association optional, golf course community, you are convenient to both the space coast/Cocoa Beach and Orlando/Waterford Lakes shopping, dining and entertainment. The Lake Nona Medical Corridor is just a short drive west on the 528 Beachline Expressway. No detail has been overlooked inside from the beautiful porcelain tile floors to the upgraded stainless appliances, granite countertops and glass tile backsplash, you will enjoy entertaining in your beautiful new home. Upgraded light fixtures, plumbing fixtures and a master en-suite that will make you feel like you’re on vacation in a high end resort! With its furniture-grade vanities, frameless shower door and indulgent soaking tub, you’ll find your solitude daily! Easy-to-clean French doors with blinds between the glass are just another nicety that you will enjoy. (water softener, fabric curtains and curtain rods do not convey)
Location
State FL
County Orange
Community Rocket City Wedgefield Cape Orlando Estates
Zoning R-1A
Interior
Interior Features Cathedral Ceiling(s), Ceiling Fans(s), Eat-in Kitchen, High Ceilings, Open Floorplan, Split Bedroom, Walk-In Closet(s)
Heating Central, Electric
Cooling Central Air
Flooring Ceramic Tile
Fireplace false
Appliance Dishwasher, Disposal, Microwave, Range, Range Hood, Refrigerator
Exterior
Exterior Feature Fence, French Doors, Irrigation System, Lighting
Garage Spaces 2.0
Pool In Ground, Screen Enclosure
Utilities Available Cable Available, Phone Available, Public, Underground Utilities
Roof Type Shingle
Attached Garage true
Garage true
Private Pool Yes
Building
Entry Level One
Foundation Slab
Lot Size Range Up to 10,889 Sq. Ft.
Sewer Public Sewer
Water Public
Structure Type Block,Stucco
New Construction false
Schools
Elementary Schools Columbia Elem
Middle Schools Corner Lake Middle
High Schools East River High
Others
Pets Allowed Yes
Senior Community No
Ownership Fee Simple
Monthly Total Fees $4
Acceptable Financing Cash, Conventional, FHA, VA Loan
Membership Fee Required Optional
Listing Terms Cash, Conventional, FHA, VA Loan
Special Listing Condition None
Read Less Info
Want to know what your home might be worth? Contact us for a FREE valuation!

Our team is ready to help you sell your home for the highest possible price ASAP

© 2024 My Florida Regional MLS DBA Stellar MLS. All Rights Reserved.
Bought with HEROES REAL ESTATE GROUP LLC
GET MORE INFORMATION

Austin Lanpher
Team Lead | License ID: FA100085834
Team Lead License ID: FA100085834




