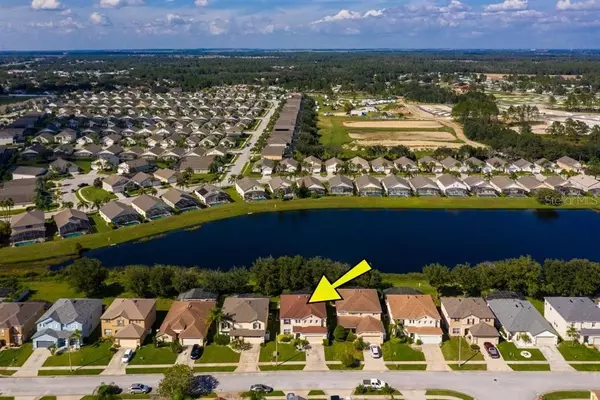For more information regarding the value of a property, please contact us for a free consultation.
Key Details
Sold Price $319,600
Property Type Single Family Home
Sub Type Single Family Residence
Listing Status Sold
Purchase Type For Sale
Square Footage 3,155 sqft
Price per Sqft $101
Subdivision Sunrise Lakes Ph Ii Sub
MLS Listing ID W7827478
Sold Date 11/25/20
Bedrooms 6
Full Baths 3
HOA Fees $41/ann
HOA Y/N Yes
Year Built 2005
Annual Tax Amount $3,921
Lot Size 5,662 Sqft
Acres 0.13
Property Description
LAKEVIEW POOL HOME! Welcome to 16645 Sunrise Vista Drive located in Sunrise Lakes community in beautiful Clermont, FL (south Lake County). This amazing and very spacious home features 6 bedrooms and 3 bathrooms with amazing views of the screen-enclosed heated pool and jacuzzi (includes child security fence) overlooking a beautiful lake. This home is perfect for anyone whether you are looking for more living space, a 2nd home or an investment property! LOCATION! LOCATION! LOCATION! Sunrise Lakes is conveniently located off the Four Corners corridor, minutes to large retailers, amenities, and multiple restaurant offerings. Minutes to Disney, close to major roads with easy access to Theme Parks, Orlando's finest entertainment districts, Orlando International Airport and Central Florida Beaches. The location also offers easy access to I-4, 429, and 417 which makes for an easy commute to all that Orlando has to offer. If you're looking for a vacation retreat, this community is also approved for short term rentals. Located in a family-friendly neighborhood with a community playground and pool! Low HOA dues of $498 annually. Hurry, this home is priced to sell quickly!
Location
State FL
County Lake
Community Sunrise Lakes Ph Ii Sub
Zoning PUD
Rooms
Other Rooms Breakfast Room Separate, Family Room, Formal Dining Room Separate
Interior
Interior Features Ceiling Fans(s), Thermostat, Walk-In Closet(s)
Heating Central
Cooling Central Air
Flooring Carpet, Ceramic Tile
Furnishings Furnished
Fireplace false
Appliance Dishwasher, Disposal, Dryer, Microwave, Range, Refrigerator, Washer
Laundry Inside, Laundry Room
Exterior
Exterior Feature Irrigation System, Lighting, Sidewalk
Garage Driveway, Garage Door Opener
Garage Spaces 2.0
Pool Child Safety Fence, In Ground, Screen Enclosure
Community Features Playground, Pool, Sidewalks
Utilities Available Cable Available, Street Lights
Waterfront true
Waterfront Description Pond
View Y/N 1
View Water
Roof Type Shingle
Porch Screened
Attached Garage true
Garage true
Private Pool Yes
Building
Entry Level Two
Foundation Slab
Lot Size Range 0 to less than 1/4
Sewer Public Sewer
Water Public
Structure Type Block,Stucco
New Construction false
Schools
Elementary Schools Sawgrass Bay Elementary
Middle Schools Windy Hill Middle
High Schools East Ridge High
Others
Pets Allowed Yes
HOA Fee Include Pool,Pool
Senior Community No
Ownership Fee Simple
Monthly Total Fees $41
Acceptable Financing Cash, Conventional, FHA, VA Loan
Membership Fee Required Required
Listing Terms Cash, Conventional, FHA, VA Loan
Special Listing Condition None
Read Less Info
Want to know what your home might be worth? Contact us for a FREE valuation!

Our team is ready to help you sell your home for the highest possible price ASAP

© 2024 My Florida Regional MLS DBA Stellar MLS. All Rights Reserved.
Bought with PREFERRED RE BROKERS III
GET MORE INFORMATION

Austin Lanpher
Team Lead | License ID: FA100085834
Team Lead License ID: FA100085834




