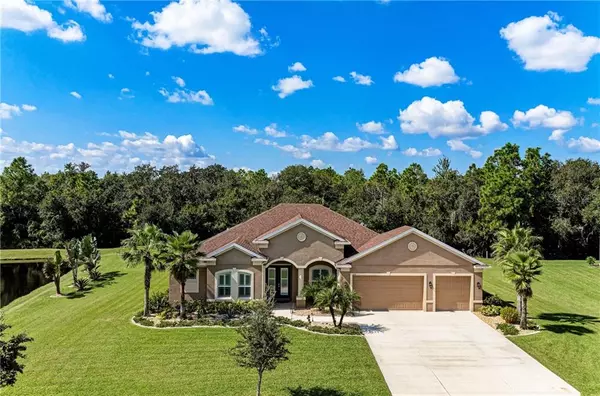For more information regarding the value of a property, please contact us for a free consultation.
Key Details
Sold Price $599,900
Property Type Single Family Home
Sub Type Single Family Residence
Listing Status Sold
Purchase Type For Sale
Square Footage 3,164 sqft
Price per Sqft $189
Subdivision Twin Rivers Phase Iv
MLS Listing ID A4480872
Sold Date 11/17/20
Bedrooms 4
Full Baths 3
Construction Status Financing
HOA Fees $88/qua
HOA Y/N Yes
Year Built 2015
Annual Tax Amount $5,709
Lot Size 0.590 Acres
Acres 0.59
Property Description
Welcome to the friendly community of Twin Rivers, known for its large lots and picturesque setting! This immaculate home was featured and chosen on HGTV's My Lottery Dream Home and looks even better today! With 4 bedrooms, 3 bathrooms, a den AND large bonus room, a 3 car garage, on over a 1/2 acre lot, it is sure to meet your needs! The main living areas flow seamlessly with beautiful wood-look tile flooring. The kitchen features granite countertops, dark cabinetry, NEW stainless steel appliances, an island, desk area, and butler station. The roomy owner's suite has a custom, walk-in closet plus an additional walk-in closet and slider access to the lanai/pool. In the owner's bathroom you'll enjoy granite counters, dual sinks, a large tub, and a walk-in shower. The remaining bedrooms in this split bedroom floor plan offer plenty of room and privacy for family or guests. The bonus room is perfect for a game room, media room, or an extra living room. When you are ready to relax, 4 sets of sliders and a pool bath allow for easy access to the huge, private lanai with peaceful pond and preserve views. You'll find plenty of under cover area for lounging or dining, a solar heated, salt water pool complete with a built in table and chairs, and plumbing for an outdoor kitchen should you choose to add one. Outside of the lanai, relax and enjoy a fire pit area and an extra paver patio. Other features include a whole house speaker system, new gutters, a security system and exterior roof outlets for your Christmas lights. Twin rivers is conveniently built alongside the Manatee River so you can enjoy canoeing, kayaking, fishing, and boating with your own community boat ramp, as well as walking trails and playgrounds. With easy access to I-75, it's a quick commute to Tampa, St. Petersburg, Sarasota, and Bradenton. Once you visit, you’ll never want to leave! Schedule your showing today! *Make sure to follow the link to check out the Virtual 360 tour.
Location
State FL
County Manatee
Community Twin Rivers Phase Iv
Zoning PDR
Rooms
Other Rooms Bonus Room, Den/Library/Office, Formal Dining Room Separate, Formal Living Room Separate, Great Room, Inside Utility
Interior
Interior Features Ceiling Fans(s), Eat-in Kitchen, Split Bedroom, Stone Counters, Tray Ceiling(s), Walk-In Closet(s), Window Treatments
Heating Central, Electric
Cooling Central Air
Flooring Carpet, Tile
Furnishings Unfurnished
Fireplace false
Appliance Dishwasher, Disposal, Dryer, Microwave, Range, Refrigerator, Washer
Laundry Laundry Room
Exterior
Exterior Feature Hurricane Shutters, Irrigation System, Rain Gutters, Sliding Doors
Garage Spaces 3.0
Pool Heated, In Ground, Salt Water, Solar Heat
Community Features Boat Ramp, Deed Restrictions, Golf Carts OK, Irrigation-Reclaimed Water, Park, Playground, Sidewalks
Utilities Available Cable Available, Electricity Connected, Public, Sewer Connected
Amenities Available Private Boat Ramp
View Y/N 1
View Trees/Woods, Water
Roof Type Shingle
Porch Covered, Screened
Attached Garage true
Garage true
Private Pool Yes
Building
Lot Description Oversized Lot
Entry Level One
Foundation Slab
Lot Size Range 1/2 to less than 1
Builder Name Medallion
Sewer Public Sewer
Water Public
Structure Type Block,Stucco
New Construction false
Construction Status Financing
Schools
Elementary Schools Williams Elementary
Middle Schools Buffalo Creek Middle
High Schools Parrish Community High
Others
Pets Allowed Yes
Senior Community No
Pet Size Extra Large (101+ Lbs.)
Ownership Fee Simple
Monthly Total Fees $88
Acceptable Financing Cash, Conventional, FHA, VA Loan
Membership Fee Required Required
Listing Terms Cash, Conventional, FHA, VA Loan
Num of Pet 3
Special Listing Condition None
Read Less Info
Want to know what your home might be worth? Contact us for a FREE valuation!

Our team is ready to help you sell your home for the highest possible price ASAP

© 2024 My Florida Regional MLS DBA Stellar MLS. All Rights Reserved.
Bought with DALTON WADE, INC.
GET MORE INFORMATION

Austin Lanpher
Team Lead | License ID: FA100085834
Team Lead License ID: FA100085834




