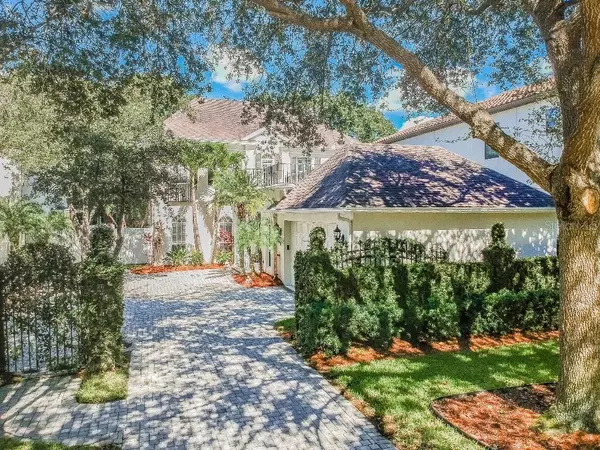For more information regarding the value of a property, please contact us for a free consultation.
Key Details
Sold Price $925,000
Property Type Single Family Home
Sub Type Single Family Residence
Listing Status Sold
Purchase Type For Sale
Square Footage 2,909 sqft
Price per Sqft $317
Subdivision Greggs Sub Of Blocks 4
MLS Listing ID T3273356
Sold Date 01/27/21
Bedrooms 4
Full Baths 2
Half Baths 1
HOA Y/N No
Year Built 2000
Annual Tax Amount $10,239
Lot Size 6,969 Sqft
Acres 0.16
Lot Dimensions 50x135
Property Description
Priced Below Market! BRAND NEW ROOF!
Great opportunity to own this turn key home in the PLANT High School District. This four bedroom, three bath, 2 car garage home is in the family friendly Bayshore Beautiful neighborhood with a quick walk to local restaurants shops, and Bayshore Blvd.
This home has an open floorplan, great for entertaining, with French Doors leading out to the pool with hotub. There is a private courtyard for additional entertaining.
10 ft ceilings on main floor with double crown modeling and hardwood floors through out the house. Updated designer kitchen with stainless steel appliances with island.
Master bathroom has two huge walk in closets with jacuzzi tub!
Newly remodeled ½ bath and upstairs main bathroom (Sept 2020)
Approx Square Footage – 2900+
Finished garage with tons of storage
Location
State FL
County Hillsborough
Community Greggs Sub Of Blocks 4
Zoning RS-50
Rooms
Other Rooms Attic, Den/Library/Office, Family Room, Formal Dining Room Separate, Formal Living Room Separate
Interior
Interior Features Ceiling Fans(s), Crown Molding, Eat-in Kitchen, High Ceilings, Open Floorplan, Solid Wood Cabinets, Stone Counters, Thermostat, Walk-In Closet(s), Window Treatments
Heating Central, Heat Pump
Cooling Central Air, Humidity Control
Flooring Marble, Tile, Tile, Wood
Fireplaces Type Family Room
Furnishings Unfurnished
Fireplace true
Appliance Bar Fridge, Built-In Oven, Convection Oven, Cooktop, Dishwasher, Disposal, Dryer, Electric Water Heater, Exhaust Fan, Microwave, Range, Range Hood, Refrigerator, Washer
Laundry Inside, Laundry Room, Upper Level
Exterior
Exterior Feature Fence, French Doors, Irrigation System, Rain Gutters, Sidewalk
Garage Driveway, Garage Door Opener
Garage Spaces 2.0
Pool Auto Cleaner, Fiber Optic Lighting, Gunite, Heated, In Ground, Lighting, Salt Water
Utilities Available BB/HS Internet Available, Cable Connected, Electricity Connected, Natural Gas Available, Natural Gas Connected, Public, Sewer Connected, Sprinkler Meter
Waterfront false
View Y/N 1
View Pool, Water
Roof Type Shingle
Porch Covered, Patio, Porch, Side Porch
Attached Garage true
Garage true
Private Pool Yes
Building
Lot Description City Limits, In County, Level, Sidewalk, Paved
Story 2
Entry Level Two
Foundation Slab
Lot Size Range 0 to less than 1/4
Sewer Private Sewer, Public Sewer
Water None
Structure Type Block,Stucco,Wood Frame
New Construction false
Others
Pets Allowed Yes
Senior Community No
Ownership Fee Simple
Acceptable Financing Cash, Conventional, FHA, VA Loan
Membership Fee Required None
Listing Terms Cash, Conventional, FHA, VA Loan
Special Listing Condition None
Read Less Info
Want to know what your home might be worth? Contact us for a FREE valuation!

Our team is ready to help you sell your home for the highest possible price ASAP

© 2024 My Florida Regional MLS DBA Stellar MLS. All Rights Reserved.
Bought with THE BASEL HOUSE
GET MORE INFORMATION

Austin Lanpher
Team Lead | License ID: FA100085834
Team Lead License ID: FA100085834




