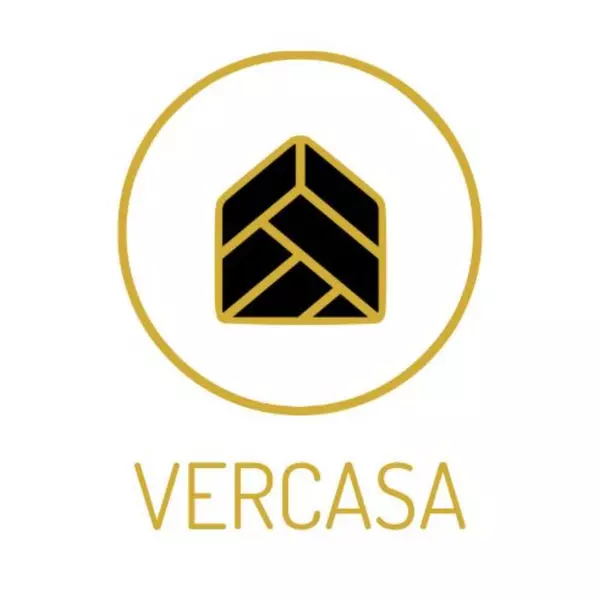For more information regarding the value of a property, please contact us for a free consultation.
Key Details
Sold Price $380,000
Property Type Single Family Home
Sub Type Single Family Residence
Listing Status Sold
Purchase Type For Sale
Square Footage 2,040 sqft
Price per Sqft $186
Subdivision Not In Subdivision
MLS Listing ID O5905431
Sold Date 02/05/21
Bedrooms 3
Full Baths 2
HOA Y/N No
Year Built 2000
Annual Tax Amount $3,112
Lot Size 2.610 Acres
Acres 2.61
Property Sub-Type Single Family Residence
Property Description
This one owner, 3/2/2 pool home sits on 2.612 acres (part of a 5.12 acre parcel) and is located just outside of Lake Helen's city limits on a quiet country dirt road. Pull in through the circle drive and appreciate the beautiful trees and shrubs throughout the front yard. Upon entering through the newly installed front door, you have a formal living room to the left and a formal dining room to the right. Proceed through to the kitchen where there are stainless steel appliances, a breakfast nook and a large island. The kitchen is open to the spacious great room with cathedral ceilings, and double French doors leading out to the pool/entertaining area. Off to the right is the large master bedroom, master bathroom and walk-in closet. The master bathroom is has a garden tub, separate shower and a door leading out to the pool/entertaining area. On the other side of the house there are two bedrooms that share a recently upgraded bathroom with a tiled walk-in shower. Stepping outdoors from the family room is a 10ft covered porch that extends nearly the entire length of the house and has outdoor fans and lights installed in the ceiling. The beautiful freeform pool is saltwater and has an elevated stone wall across the back. The oversized concrete patio that surrounds the pool also includes a covered outdoor kitchen and a screen enclosure encompassing the entire entertainment area. Your guests will enjoy sitting at the outdoor kitchen/bar with concrete countertops. The kitchen has a griddle, electricity, fans, sink with hot and cold water, and a place for a mini fridge. Moving outside, your family will be able to enjoy cool nights around the fire pit. The front and back yards are irrigated and there are many different kinds of planted trees (ex. pines, oaks, apple, peach, plum, magnolia, pecan, sycamore, etc.) The property also has a 30x40 metal workshop with 2 12 foot sliding doors on each side allowing you to drive through easily. Inside the workshop is an office/hobby room completely finished with pine boards lining the walls and ceiling, and then above the office space is an open loft that can be used for storage or anything else you want. Come see, fall in love, pack your bags, and move in! It's that easy!
Location
State FL
County Volusia
Community Not In Subdivision
Zoning 01A3
Rooms
Other Rooms Formal Dining Room Separate, Formal Living Room Separate, Great Room, Inside Utility
Interior
Interior Features Ceiling Fans(s), Eat-in Kitchen, Kitchen/Family Room Combo, Open Floorplan, Split Bedroom, Thermostat, Vaulted Ceiling(s), Walk-In Closet(s)
Heating Central, Electric
Cooling Central Air
Flooring Carpet, Ceramic Tile
Furnishings Unfurnished
Fireplace false
Appliance Dishwasher, Electric Water Heater, Exhaust Fan, Range, Range Hood, Refrigerator, Water Softener
Laundry Inside, Laundry Room
Exterior
Exterior Feature Fence, Outdoor Kitchen
Parking Features Circular Driveway, Garage Door Opener, Open
Garage Spaces 2.0
Fence Barbed Wire, Wire
Pool Gunite, In Ground, Lighting, Outside Bath Access, Salt Water, Screen Enclosure, Tile
Utilities Available BB/HS Internet Available, Cable Available, Phone Available
View Y/N 1
View Pool, Trees/Woods
Roof Type Shingle
Porch Covered, Front Porch, Patio, Rear Porch, Screened
Attached Garage true
Garage true
Private Pool Yes
Building
Lot Description In County, Level, Private, Unpaved, Unincorporated, Zoned for Horses
Story 1
Entry Level One
Foundation Slab
Lot Size Range 2 to less than 5
Sewer Septic Tank
Water Well
Architectural Style Ranch
Structure Type Block,Stucco
New Construction false
Schools
Elementary Schools Volusia Pines Elem
Middle Schools Deland Middle
High Schools Deland High
Others
Pets Allowed Yes
Senior Community No
Ownership Fee Simple
Acceptable Financing Cash, Conventional, FHA, VA Loan
Listing Terms Cash, Conventional, FHA, VA Loan
Special Listing Condition None
Read Less Info
Want to know what your home might be worth? Contact us for a FREE valuation!

Our team is ready to help you sell your home for the highest possible price ASAP

© 2025 My Florida Regional MLS DBA Stellar MLS. All Rights Reserved.
Bought with RUPP REAL ESTATE SERVICES LLC
GET MORE INFORMATION
Vercasa BUY.SELL.INVEST.
Team Lead | License ID: FA100085834
Team Lead License ID: FA100085834




