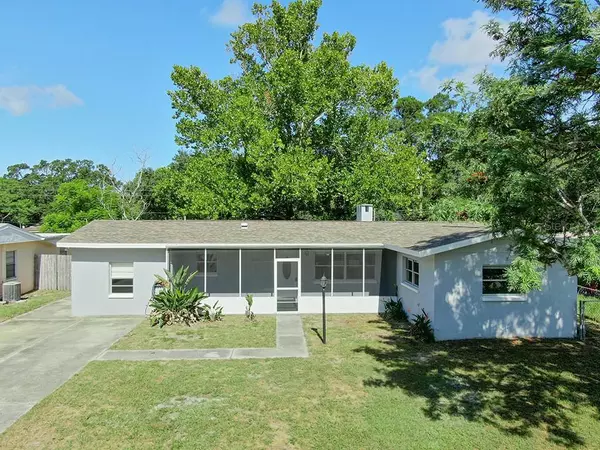For more information regarding the value of a property, please contact us for a free consultation.
Key Details
Sold Price $283,500
Property Type Single Family Home
Sub Type Single Family Residence
Listing Status Sold
Purchase Type For Sale
Square Footage 1,588 sqft
Price per Sqft $178
Subdivision Sirmons Orange Blossom Heights
MLS Listing ID U8089725
Sold Date 07/31/20
Bedrooms 3
Full Baths 2
Construction Status Inspections
HOA Y/N No
Year Built 1963
Annual Tax Amount $1,635
Lot Size 6,969 Sqft
Acres 0.16
Lot Dimensions 70x100
Property Description
Beautifully remodeled 3 bedroom, 2 full bath, split plan, block construction family home in Central Pinellas. The home has been fully remodeled with a brand new kitchen with white slow close cabinet drawers/granite counters/under cabinet lighting/stainless steel appliances/glass tile backsplash/recessed lights, new wood plank tile flooring throughout, new en-suite master bath with shower, new guest bath with tub, new patio slider, new baseboard and trim, new doors and hardware, new lighting, new fixtures, new receptacles, new rocker light switches, new ceiling fans, new front door, new interior/exterior paint and new closet doors. The home features an open layout with a living room/dining room, family room, inside laundry room, split plan, screened front porch and large screened back porch. Walking through the front door you have an open view to the formal living room, kitchen and family room with wood burning fireplace. Master bedroom has an full en-suite bath with granite counter, tile shower surround and all brand new. The guest bath is brand new as well with granite counter and a bathtub. The guest bedrooms are average size and perfect for your growing family. The home is situated on a quiet dead-end street and is very convenient to the beaches, Downtown Clearwater and Clearwater Beach. Not much left to do with this home but move-in and your family is going to love it.
Location
State FL
County Pinellas
Community Sirmons Orange Blossom Heights
Zoning R-3
Rooms
Other Rooms Family Room, Formal Living Room Separate, Inside Utility
Interior
Interior Features Ceiling Fans(s), L Dining, Solid Surface Counters, Split Bedroom, Walk-In Closet(s)
Heating Central
Cooling Central Air
Flooring Carpet, Ceramic Tile
Fireplaces Type Family Room, Wood Burning
Fireplace true
Appliance Dishwasher, Disposal, Electric Water Heater, Ice Maker, Microwave, Range, Refrigerator
Laundry Inside, Laundry Room
Exterior
Exterior Feature Sliding Doors
Utilities Available Cable Connected, Electricity Connected, Phone Available, Sewer Connected
Roof Type Shingle
Garage false
Private Pool No
Building
Story 1
Entry Level One
Foundation Slab
Lot Size Range Up to 10,889 Sq. Ft.
Sewer Public Sewer
Water None
Structure Type Block
New Construction false
Construction Status Inspections
Others
Senior Community No
Ownership Fee Simple
Special Listing Condition None
Read Less Info
Want to know what your home might be worth? Contact us for a FREE valuation!

Our team is ready to help you sell your home for the highest possible price ASAP

© 2024 My Florida Regional MLS DBA Stellar MLS. All Rights Reserved.
Bought with RE/MAX ALL STAR
GET MORE INFORMATION

Austin Lanpher
Team Lead | License ID: FA100085834
Team Lead License ID: FA100085834




