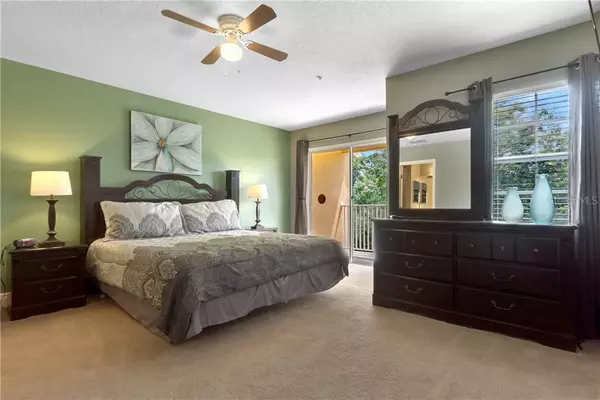For more information regarding the value of a property, please contact us for a free consultation.
Key Details
Sold Price $182,000
Property Type Townhouse
Sub Type Townhouse
Listing Status Sold
Purchase Type For Sale
Square Footage 1,553 sqft
Price per Sqft $117
Subdivision Reunion Ph 01 Prcl 02
MLS Listing ID O5878057
Sold Date 03/22/21
Bedrooms 3
Full Baths 2
Half Baths 1
Construction Status Other Contract Contingencies
HOA Fees $428/mo
HOA Y/N Yes
Year Built 2005
Annual Tax Amount $4,215
Lot Size 2,178 Sqft
Acres 0.05
Property Description
If you're looking for an Orlando investment home close to Disney, try this beautiful townhome in Reunion Resort! This beautiful Orlando vacation rental home is located in the stunning community of Reunion Resort. The townhome is professionally decorated and features a fantastic conservation view, 3 bedrooms and 2.5 bathrooms that sleeps 6 in comfort with 1 king bedroom, 1 queen bedroom, and 2 twin beds. The dining room offers plenty of space to visit and enjoy meals together. The kitchen has granite countertops, all appliances and is equipped with all the comforts of home. There is also a full-size washer and dryer for your convenience along with free wireless internet and a garage area for parking. This home is located in the Carriage Pointe area of Reunion Resort. This lovely home is only a 2-minute walk from the community pool and only a 10-minute walk under a walkway to the main Reunion attractions. Home is currently in a short-term rental program with a history of income available upon request. Perfect for an investment home or a primary residence! Buyer to independently verify all condominium, HOA association info and fees.
Location
State FL
County Osceola
Community Reunion Ph 01 Prcl 02
Zoning OPUD
Interior
Interior Features Ceiling Fans(s), L Dining, Thermostat, Window Treatments
Heating Central
Cooling Central Air
Flooring Carpet, Tile
Furnishings Furnished
Fireplace false
Appliance Dishwasher, Disposal, Dryer, Exhaust Fan, Gas Water Heater, Ice Maker, Microwave, Range, Refrigerator, Washer
Laundry Inside, Laundry Closet, Upper Level
Exterior
Exterior Feature Balcony, Rain Gutters
Parking Features Driveway, Garage Door Opener
Garage Spaces 1.0
Community Features Fitness Center, Gated, Golf, Playground, Pool
Utilities Available BB/HS Internet Available, Cable Connected, Electricity Available, Electricity Connected, Phone Available, Sewer Available, Sewer Connected, Street Lights, Water Available, Water Connected
Roof Type Shingle
Attached Garage true
Garage true
Private Pool No
Building
Lot Description Conservation Area, Cul-De-Sac, City Limits, Level, Near Golf Course, Sidewalk, Paved, Private
Story 2
Entry Level Two
Foundation Slab
Lot Size Range 0 to less than 1/4
Sewer Public Sewer
Water Public
Structure Type Block
New Construction false
Construction Status Other Contract Contingencies
Others
Pets Allowed Yes
HOA Fee Include Cable TV,Pool,Internet,Maintenance Grounds,Trash
Senior Community No
Pet Size Medium (36-60 Lbs.)
Ownership Fee Simple
Monthly Total Fees $428
Membership Fee Required Required
Special Listing Condition None
Read Less Info
Want to know what your home might be worth? Contact us for a FREE valuation!

Our team is ready to help you sell your home for the highest possible price ASAP

© 2024 My Florida Regional MLS DBA Stellar MLS. All Rights Reserved.
Bought with EXP REALTY LLC
GET MORE INFORMATION

Austin Lanpher
Team Lead | License ID: FA100085834
Team Lead License ID: FA100085834




