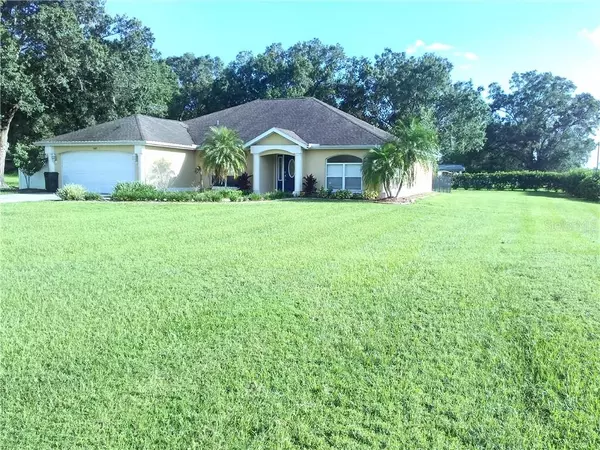For more information regarding the value of a property, please contact us for a free consultation.
Key Details
Sold Price $235,000
Property Type Single Family Home
Sub Type Single Family Residence
Listing Status Sold
Purchase Type For Sale
Square Footage 1,886 sqft
Price per Sqft $124
Subdivision Voss Oaks
MLS Listing ID C7433644
Sold Date 11/02/20
Bedrooms 3
Full Baths 2
Construction Status Inspections
HOA Y/N No
Year Built 2005
Annual Tax Amount $3,506
Lot Size 0.540 Acres
Acres 0.54
Lot Dimensions 113x210
Property Description
Beautiful custom build home. (on the ground AFTER Hurricane Charley) 3 Bedrooms & 2 full Baths. Upon entering the nice foyer, dining room is to your left, with plenty of room and a nice window as well and entryway into the kitchen. On your right is the Bonus room with natural light, perfect for an office or reading room. Straight head is the great room with access to the rear screened lanai and back patio. There is a wonderful kitchen with appliances and a breakfast bar so you are never tucked away from family or guest while cooking. The Master bedroom his large as is the master bath and walk in closet. The hall bath on this split plan home, is nicely located for the 2nd and 3rd bedrooms. From the central parts of the living area you have easy accesso to the utility room and then direct access into the garage. ( no long trek with the groceries). This home sits on a beautifully landscaped corner lot and there are large mature oak trees and the perimeter privacy hedges are growing and filling in. Partial fencing .Call to schedule. Mask are requested if Health permits
Location
State FL
County Desoto
Community Voss Oaks
Zoning RSF-1
Rooms
Other Rooms Bonus Room, Inside Utility
Interior
Interior Features Ceiling Fans(s), Eat-in Kitchen, High Ceilings, Open Floorplan, Split Bedroom, Vaulted Ceiling(s), Walk-In Closet(s)
Heating Central, Electric
Cooling Central Air
Flooring Carpet, Ceramic Tile
Fireplace false
Appliance Dishwasher, Electric Water Heater, Microwave, Range, Refrigerator
Exterior
Exterior Feature Sliding Doors
Garage Spaces 2.0
Community Features Deed Restrictions
Utilities Available Electricity Connected, Phone Available, Underground Utilities
Waterfront false
Roof Type Shingle
Attached Garage true
Garage true
Private Pool No
Building
Story 1
Entry Level One
Foundation Slab
Lot Size Range 1/2 to less than 1
Sewer Septic Tank
Water Well
Structure Type Block
New Construction false
Construction Status Inspections
Schools
Elementary Schools West Elementary School
Middle Schools Desoto Middle School
High Schools Desoto County High School
Others
Senior Community No
Ownership Fee Simple
Acceptable Financing Cash, Conventional, FHA
Listing Terms Cash, Conventional, FHA
Special Listing Condition None
Read Less Info
Want to know what your home might be worth? Contact us for a FREE valuation!

Our team is ready to help you sell your home for the highest possible price ASAP

© 2024 My Florida Regional MLS DBA Stellar MLS. All Rights Reserved.
Bought with RE/MAX PALM PCS
GET MORE INFORMATION

Austin Lanpher
Team Lead | License ID: FA100085834
Team Lead License ID: FA100085834




