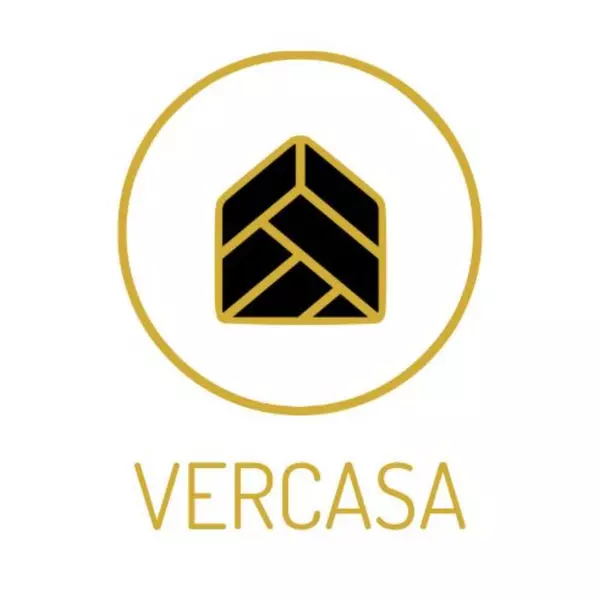For more information regarding the value of a property, please contact us for a free consultation.
Key Details
Sold Price $310,000
Property Type Single Family Home
Sub Type Villa
Listing Status Sold
Purchase Type For Sale
Square Footage 1,477 sqft
Price per Sqft $209
Subdivision Villas Of Sabal Trace Ph 2
MLS Listing ID N6116282
Sold Date 08/06/21
Bedrooms 2
Full Baths 2
Construction Status Completed
HOA Fees $269/mo
HOA Y/N Yes
Annual Recurring Fee 3231.96
Year Built 2006
Annual Tax Amount $2,584
Lot Size 5,227 Sqft
Acres 0.12
Property Sub-Type Villa
Property Description
GORGEOUS UPDATED LAKEFRONT VILLA HOME in the highly desirable Villas of Sabal Trace II. Be prepared to be WOWED!! This home features 2/3 bedrooms, 2 bathrooms, and 2 car attached garage. The bonus room can be used as a true third bedroom, den, or office. Some of the key features are: REMODELED KITCHEN AND BATHROOMS WITH CORRIAN COUNTERTOPS, PROFESSIONALLY REFACED CABINETS, SINK, FAUCET, GARBAGE DISPOSAL, WHOLE HOUSE WATER SOFTENER/FILTRATION SYSTEM, TILE PLANK FLOORING in the main living areas, NEWER AC UNIT AND HOT WATER HEATER, EXTENDED LANAI, SOLAR TUBE LIGHTING, and FRESHLY PAINTED. Enjoy your leisurely time relaxing on the large lanai while bird watching and gazing across the picturesque lake. Villas of Sabal Trace II is an active community, gated, maintenance free, offering a heated community pool, clubhouse, social activities, fitness center and sidewalks to accommodate your daily strolls through the community. Conveniently located to shopping, restaurants, physicians, water park, Atlanta Braves Practice Stadium, local farmers markets, and of course the pristine beaches along the Gulf Coast. Do not hesitate, call today to schedule your private showing-Paradise awaits you. Homes in this community go very quickly!!!
Location
State FL
County Sarasota
Community Villas Of Sabal Trace Ph 2
Zoning RSF3
Rooms
Other Rooms Attic, Den/Library/Office, Inside Utility, Storage Rooms
Interior
Interior Features Cathedral Ceiling(s), Ceiling Fans(s), High Ceilings, Kitchen/Family Room Combo, Living Room/Dining Room Combo, Open Floorplan, Skylight(s), Solid Surface Counters, Solid Wood Cabinets, Split Bedroom, Thermostat, Vaulted Ceiling(s), Walk-In Closet(s), Window Treatments
Heating Central, Electric
Cooling Central Air, Humidity Control
Flooring Carpet, Ceramic Tile, Tile
Fireplace false
Appliance Cooktop, Dishwasher, Disposal, Dryer, Electric Water Heater, Exhaust Fan, Ice Maker, Microwave, Range, Refrigerator, Washer, Water Filtration System, Water Softener
Laundry Inside, Laundry Room
Exterior
Exterior Feature Hurricane Shutters, Irrigation System, Rain Gutters, Sidewalk
Garage Spaces 2.0
Community Features Association Recreation - Owned, Buyer Approval Required, Deed Restrictions, Fishing, Fitness Center, Gated, Golf Carts OK, Irrigation-Reclaimed Water, Pool, Sidewalks
Utilities Available BB/HS Internet Available, Cable Connected, Electricity Connected, Phone Available, Public, Sewer Connected, Sprinkler Recycled, Street Lights, Underground Utilities, Water Connected
Waterfront Description Lake
View Y/N 1
View Water
Roof Type Shingle
Porch Covered, Front Porch, Patio, Rear Porch, Screened
Attached Garage true
Garage true
Private Pool No
Building
Lot Description Sidewalk, Street Dead-End, Paved, Private
Story 1
Entry Level One
Foundation Slab
Lot Size Range 0 to less than 1/4
Sewer Public Sewer
Water Canal/Lake For Irrigation, Public
Architectural Style Florida
Structure Type Block
New Construction false
Construction Status Completed
Schools
Elementary Schools Lamarque Elementary
Middle Schools Heron Creek Middle
High Schools North Port High
Others
Pets Allowed Number Limit, Size Limit, Yes
HOA Fee Include Cable TV,Common Area Taxes,Pool,Escrow Reserves Fund,Insurance,Maintenance Structure,Maintenance Grounds,Management,Pool,Private Road,Recreational Facilities,Sewer,Trash
Senior Community No
Pet Size Large (61-100 Lbs.)
Ownership Fee Simple
Monthly Total Fees $269
Acceptable Financing Cash, Conventional, FHA, VA Loan
Membership Fee Required Required
Listing Terms Cash, Conventional, FHA, VA Loan
Num of Pet 2
Special Listing Condition None
Read Less Info
Want to know what your home might be worth? Contact us for a FREE valuation!

Our team is ready to help you sell your home for the highest possible price ASAP

© 2025 My Florida Regional MLS DBA Stellar MLS. All Rights Reserved.
Bought with KELLER WILLIAMS REALTY GOLD
GET MORE INFORMATION
Vercasa BUY.SELL.INVEST.
Team Lead | License ID: FA100085834
Team Lead License ID: FA100085834




