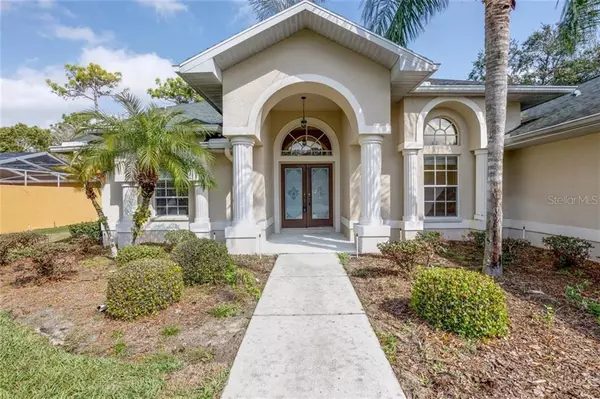For more information regarding the value of a property, please contact us for a free consultation.
Key Details
Sold Price $319,000
Property Type Single Family Home
Sub Type Single Family Residence
Listing Status Sold
Purchase Type For Sale
Square Footage 2,073 sqft
Price per Sqft $153
Subdivision Silverthorn Ph 2A
MLS Listing ID W7830907
Sold Date 04/30/21
Bedrooms 3
Full Baths 3
Construction Status Appraisal,Financing,Inspections
HOA Fees $129/mo
HOA Y/N Yes
Year Built 2002
Annual Tax Amount $4,096
Lot Size 0.340 Acres
Acres 0.34
Property Description
Don't hesitate, or you'll miss out on this lovely Silverthorn pool home! Through the double door entry are the formal living and dining rooms with vaulted ceilings. The kitchen is light and bright with two skylights, as well as beautiful white cabinetry, Corian counters, a breakfast bar, and an eating nook overlooking the pool area. The family room and living room both have updated laminate flooring. A spacious, private master suite offers respite from the world. Boasting dual sinks, a jetted soaking tub, and a large step-in shower, it also has a huge walk-in closet with custom shelving and racks. Both sizable guest bedrooms also have custom closet systems. The 3-car garage also has shelving, as well as pull-down stairs to an attic space for extra storage. Sliding glass doors in the living and family rooms lead out onto the covered lanai, which is the perfect spot for a meal al fresco, or for lounging next to the screen enclosed, in-ground pool. Silverthorn is a premier gated community with tons of top-notch amenities, including a clubhouse, community center, Jr Olympic-sized community pool, award-winning golf course, sports courts, and so much more. It's also close to lots of dining and shopping options, as well as schools and the Suncoast Pkwy for easy access to Tampa. This is not a home that will last, so be sure to see it today!
Location
State FL
County Hernando
Community Silverthorn Ph 2A
Zoning PDP
Rooms
Other Rooms Family Room, Inside Utility
Interior
Interior Features Ceiling Fans(s), Solid Surface Counters, Split Bedroom, Vaulted Ceiling(s), Walk-In Closet(s)
Heating Central, Electric
Cooling Central Air
Flooring Carpet, Ceramic Tile, Laminate
Fireplace false
Appliance Dishwasher, Microwave, Range, Refrigerator
Laundry Inside, Laundry Room
Exterior
Exterior Feature Rain Gutters, Sidewalk, Sliding Doors
Garage Spaces 3.0
Pool Gunite, In Ground, Screen Enclosure
Community Features Deed Restrictions, Fitness Center, Gated, Golf Carts OK, Golf, Playground, Pool, Sidewalks, Tennis Courts
Utilities Available BB/HS Internet Available, Cable Available
Amenities Available Clubhouse, Fence Restrictions, Recreation Facilities, Spa/Hot Tub
Waterfront false
Roof Type Shingle
Porch Patio, Porch, Rear Porch, Screened
Attached Garage true
Garage true
Private Pool Yes
Building
Lot Description In County, Sidewalk, Paved
Entry Level One
Foundation Slab
Lot Size Range 1/4 to less than 1/2
Sewer Public Sewer
Water Public
Architectural Style Contemporary
Structure Type Block,Stucco
New Construction false
Construction Status Appraisal,Financing,Inspections
Others
Pets Allowed Yes
HOA Fee Include Cable TV,Common Area Taxes,Pool,Escrow Reserves Fund,Recreational Facilities,Security
Senior Community No
Ownership Fee Simple
Monthly Total Fees $129
Acceptable Financing Cash, Conventional, FHA, VA Loan
Membership Fee Required Required
Listing Terms Cash, Conventional, FHA, VA Loan
Num of Pet 3
Special Listing Condition None
Read Less Info
Want to know what your home might be worth? Contact us for a FREE valuation!

Our team is ready to help you sell your home for the highest possible price ASAP

© 2024 My Florida Regional MLS DBA Stellar MLS. All Rights Reserved.
Bought with RE/MAX MARKETING SPECIALISTS
GET MORE INFORMATION

Austin Lanpher
Team Lead | License ID: FA100085834
Team Lead License ID: FA100085834




